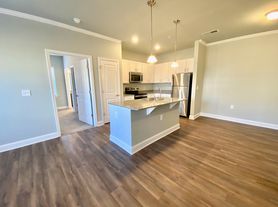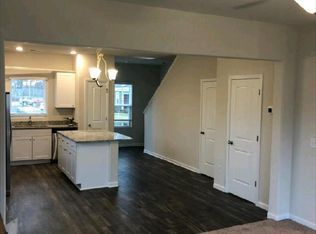Discover the Darwin Floorplan Where Comfort Meets Convenience in Laurel Oaks, Sanford, NC!
Step into modern, easy living with the Darwin floorplan, thoughtfully designed for today's lifestyle. Nestled in the highly desirable Laurel Oaks community just off NC Highway 87 this home blends style, space, and function in all the right ways.
Main Floor Highlights:
Open-concept L-shaped layout perfect for relaxing or entertaining
Beautiful eat-in kitchen with a corner walk-in pantry
Dining area with patio views leading into a spacious living room
Upstairs Retreat:
Spacious primary suite with a walk-in closet and private bath with a walk-in shower
Two additional bedrooms each with walk-in closets and easy access to extra storage
Community Perks at Laurel Oaks:
Refreshing swimming pool & modern clubhouse
Fun-filled tot lot, sports courts, and greenway trails
Minutes to shopping, dining, and downtown Sanford
Just 30 minutes to Fort Bragg and Apex
Convenient. Comfortable. Connected.
Your dream home in Laurel Oaks awaits schedule your tour today!
Lease Terms:
Lease Duration: 12 months
Renter's Insurance: Required
Security Deposit: same as rent
All utilities are the tenant's responsibility
House for rent
Accepts Zillow applications
$1,875/mo
246 Palm Dr, Sanford, NC 27332
3beds
1,749sqft
Price may not include required fees and charges.
Single family residence
Available now
Small dogs OK
Central air
In unit laundry
Attached garage parking
Heat pump
What's special
Corner walk-in pantryGenerous living spaceInviting l-shaped layoutSpacious eat-in kitchenExtra storage space
- 27 days
- on Zillow |
- -- |
- -- |
Travel times
Facts & features
Interior
Bedrooms & bathrooms
- Bedrooms: 3
- Bathrooms: 3
- Full bathrooms: 3
Heating
- Heat Pump
Cooling
- Central Air
Appliances
- Included: Dishwasher, Dryer, Microwave, Oven, Refrigerator, Washer
- Laundry: In Unit
Features
- Walk In Closet
- Flooring: Carpet, Hardwood, Tile
Interior area
- Total interior livable area: 1,749 sqft
Property
Parking
- Parking features: Attached
- Has attached garage: Yes
- Details: Contact manager
Features
- Exterior features: Walk In Closet
Details
- Parcel number: Tbd
Construction
Type & style
- Home type: SingleFamily
- Property subtype: Single Family Residence
Community & HOA
Location
- Region: Sanford
Financial & listing details
- Lease term: 1 Year
Price history
| Date | Event | Price |
|---|---|---|
| 8/4/2025 | Listed for rent | $1,875$1/sqft |
Source: Zillow Rentals | ||
| 7/30/2025 | Sold | $306,000$175/sqft |
Source: | ||
| 7/4/2025 | Pending sale | $306,000$175/sqft |
Source: | ||
| 6/25/2025 | Price change | $306,000-1.3%$175/sqft |
Source: | ||
| 6/17/2025 | Price change | $310,000-0.6%$177/sqft |
Source: | ||

