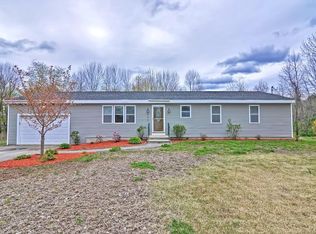Beautiful front porch welcomes you home to this young contemporary style ranch. Property is situated on an estate lot with almost 6 country acres bordered by DCR land. Flexible floor plan, high ceilings, open kitchen and living area great for entertaining. The master bedroom has plenty of storage and a private bath. Lower level is partially finished with a GUEST SUITE that walks out to a very private back yard. Property features central air and solar panels and a THREE CAR GARAGE for all of your storage needs. There are many accommodations to allow for handicapped access.
This property is off market, which means it's not currently listed for sale or rent on Zillow. This may be different from what's available on other websites or public sources.
