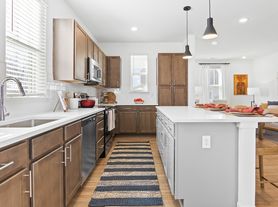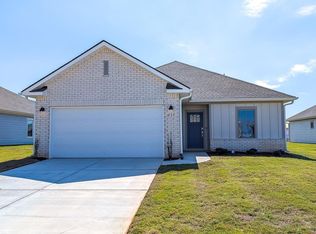Move-in Ready! This beautifully designed 3-bedroom, 2-bath home offers 1,525 sq. ft. of modern comfort. Enjoy stylish LVP flooring, an open-concept layout, and a chef's kitchen with granite countertops and abundant cabinetry. The private owner's suite features a walk-in closet, dual vanities, a relaxing garden tub, and separate shower. Perfect for entertaining or everyday living! Conveniently located just minutes from Downtown Huntsville and Redstone Arsenal. Schedule your tour today this one won't last long!
Properties marked with this icon are provided courtesy of the Valley MLS IDX Database. Some or all of the listings displayed may not belong to the firm whose website is being visited.
All information provided is deemed reliable but is not guaranteed and should be independently verified.
Copyright 2022 Valley MLS
House for rent
$1,550/mo
246 Poppy Trl, Meridianville, AL 35759
3beds
1,525sqft
Price may not include required fees and charges.
Singlefamily
Available now
No pets
Central air
-- Laundry
Attached garage parking
Central
What's special
Relaxing garden tubWalk-in closetDual vanitiesModern comfortOpen-concept layoutAbundant cabinetryGranite countertops
- 9 days |
- -- |
- -- |
Travel times
Looking to buy when your lease ends?
Consider a first-time homebuyer savings account designed to grow your down payment with up to a 6% match & 3.83% APY.
Facts & features
Interior
Bedrooms & bathrooms
- Bedrooms: 3
- Bathrooms: 2
- Full bathrooms: 2
Heating
- Central
Cooling
- Central Air
Appliances
- Included: Dishwasher, Microwave, Range
Features
- Walk In Closet
Interior area
- Total interior livable area: 1,525 sqft
Property
Parking
- Parking features: Attached
- Has attached garage: Yes
- Details: Contact manager
Features
- Stories: 1
- Exterior features: Contact manager
Construction
Type & style
- Home type: SingleFamily
- Architectural style: RanchRambler
- Property subtype: SingleFamily
Community & HOA
Location
- Region: Meridianville
Financial & listing details
- Lease term: 12 Months
Price history
| Date | Event | Price |
|---|---|---|
| 10/17/2025 | Listed for rent | $1,550$1/sqft |
Source: ValleyMLS #21901729 | ||
| 10/10/2025 | Sold | $261,359-1.9%$171/sqft |
Source: | ||
| 9/16/2025 | Pending sale | $266,359$175/sqft |
Source: | ||
| 9/9/2025 | Price change | $266,359+5.3%$175/sqft |
Source: | ||
| 8/20/2025 | Listed for sale | $252,900$166/sqft |
Source: | ||

