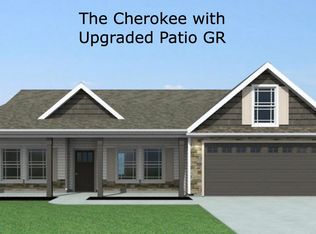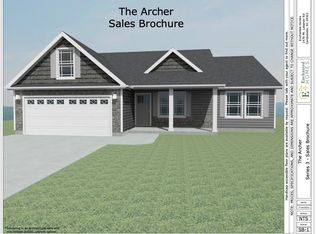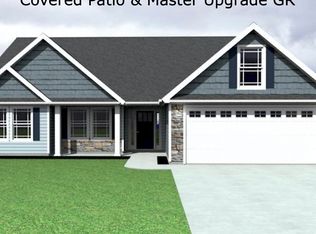Sold co op member
$319,205
246 R C Thompson Rd, Chesnee, SC 29323
4beds
1,895sqft
Single Family Residence
Built in 2023
0.51 Acres Lot
$339,200 Zestimate®
$168/sqft
$2,242 Estimated rent
Home value
$339,200
$322,000 - $356,000
$2,242/mo
Zestimate® history
Loading...
Owner options
Explore your selling options
What's special
COMPLETION DATE IS 1/10/2024!!! Preferred Lender/Attorney Closing Costs Incentive up to $10,000 Offered! Welcome to Thompson Creek! The Drayton plan offers a beautiful, modern layout. Home upgrades include: 12x12 sunroom and Covered 12x12 back patio and an additional 4' added to garage depth for larger vehicles or extra storage. Open concept plan with Kitchen open to dining and living room. Home complete with builder trademark chair rail, crown molding, and rope lighting. Luxury Vinyl Plank/Tile flooring in all areas with exception of carpet in bedrooms. Granite counters throughout with upgraded cabinet selection. 1/2 acre lot with beautiful view from sunroom and back patio. Lot 40
Zillow last checked: 8 hours ago
Listing updated: August 29, 2024 at 04:17pm
Listed by:
Nicholas D Allen 864-266-5198,
Cornerstone Real Estate Group
Bought with:
Sarah Frank, SC
Better Homes & Gardens Young &
Source: SAR,MLS#: 302817
Facts & features
Interior
Bedrooms & bathrooms
- Bedrooms: 4
- Bathrooms: 2
- Full bathrooms: 2
- Main level bathrooms: 2
- Main level bedrooms: 4
Primary bedroom
- Level: First
- Area: 182
- Dimensions: 13x14
Bedroom 2
- Level: First
- Area: 121
- Dimensions: 11x11
Bedroom 3
- Level: First
- Area: 143
- Dimensions: 11x13
Bedroom 4
- Level: First
- Area: 100
- Dimensions: 10x10
Dining room
- Level: First
- Area: 132
- Dimensions: 11x12
Great room
- Level: First
- Area: 345
- Dimensions: 15x23
Kitchen
- Level: First
- Area: 187
- Dimensions: 11x17
Other
- Description: Sunroom
- Level: First
- Area: 144
- Dimensions: 12x12
Heating
- Heat Pump, Electricity
Cooling
- Heat Pump, Electricity
Appliances
- Included: Range, Dishwasher, Disposal, Cooktop, Electric Cooktop, Electric Oven, Free-Standing Range, Self Cleaning Oven, Microwave, Electric Range, Electric Water Heater
- Laundry: 1st Floor, Electric Dryer Hookup, Walk-In, Washer Hookup
Features
- Ceiling Fan(s), Tray Ceiling(s), Attic Stairs Pulldown, Fireplace, Ceiling - Blown, Solid Surface Counters, Open Floorplan, Pantry
- Flooring: Carpet, Luxury Vinyl
- Windows: Insulated Windows, Tilt-Out
- Has basement: No
- Attic: Pull Down Stairs,Storage
- Has fireplace: Yes
- Fireplace features: Gas Log
Interior area
- Total interior livable area: 1,895 sqft
- Finished area above ground: 1,895
- Finished area below ground: 0
Property
Parking
- Total spaces: 2
- Parking features: Attached, Garage Door Opener, Garage, Attached Garage
- Attached garage spaces: 2
- Has uncovered spaces: Yes
Features
- Levels: One
- Patio & porch: Patio, Porch
- Exterior features: Aluminum/Vinyl Trim
Lot
- Size: 0.51 Acres
- Features: Level
- Topography: Level
Details
- Parcel number: 2390003855
Construction
Type & style
- Home type: SingleFamily
- Architectural style: Craftsman
- Property subtype: Single Family Residence
Materials
- Stone, Vinyl Siding
- Foundation: Slab
- Roof: Architectural
Condition
- New construction: Yes
- Year built: 2023
Details
- Builder name: Enchanted Homes
Utilities & green energy
- Electric: Duke
- Sewer: Septic Tank
- Water: Public, SWS
Community & neighborhood
Security
- Security features: Smoke Detector(s)
Location
- Region: Chesnee
- Subdivision: Thompson Creek
Price history
| Date | Event | Price |
|---|---|---|
| 1/16/2024 | Sold | $319,205$168/sqft |
Source: | ||
| 12/24/2023 | Pending sale | $319,205$168/sqft |
Source: | ||
| 12/5/2023 | Price change | $319,205+1.8%$168/sqft |
Source: | ||
| 8/3/2023 | Pending sale | $313,605$165/sqft |
Source: | ||
Public tax history
Tax history is unavailable.
Find assessor info on the county website
Neighborhood: 29323
Nearby schools
GreatSchools rating
- 6/10Carlisle-Foster's Grove Elementary SchoolGrades: PK-5Distance: 0.5 mi
- 5/10Rainbow Lake Middle SchoolGrades: 6-8Distance: 5.2 mi
- 7/10Boiling Springs High SchoolGrades: 9-12Distance: 4.3 mi
Schools provided by the listing agent
- Elementary: 2-Carlisle
- Middle: 2-Boiling Springs
- High: 2-Boiling Springs
Source: SAR. This data may not be complete. We recommend contacting the local school district to confirm school assignments for this home.
Get a cash offer in 3 minutes
Find out how much your home could sell for in as little as 3 minutes with a no-obligation cash offer.
Estimated market value
$339,200


