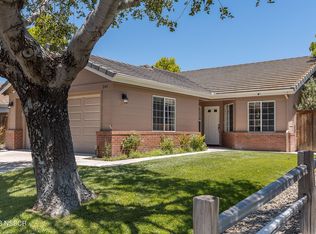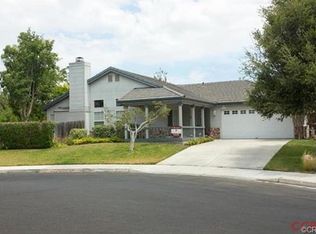Sold for $992,000
$992,000
246 Ranch Rd, Buellton, CA 93427
4beds
1,554sqft
Single Family Residence
Built in 1997
6,969.6 Square Feet Lot
$1,061,500 Zestimate®
$638/sqft
$4,417 Estimated rent
Home value
$1,061,500
$998,000 - $1.13M
$4,417/mo
Zestimate® history
Loading...
Owner options
Explore your selling options
What's special
Ring in the New Year in a new home? You bet! This picturesque Meadow Ridge single-level cottage is tucked back from the lane under a majestic canopy of oaks and lush lawns. Once inside, the gorgeous new pale-toned floors anchor the home that offers a flexible modern floorplan blending living room with electric fireplace and high ceilings, family room with traditional fireplace and built-in entertainment center, freshly painted gleaming white kitchen including a dining nook, breakfast bar and pantry. The 4 bedrooms include a fabulous double-length lock-off bedroom with bonus square footage creating potential for home office, au pair, game room, great multi-generational bedroom, or mother-in law set up. Outside, find covered and open patios, lawn, flowers and room for dog run or chicken coop. Close to Riverview Park, Santa Ynez River, within award-winning school district and proximity to the boutique shopping, farm-to-table restaurants and outdoor activities that Buellton has to offer, approximately 30 miles to Santa Barbara and 16 miles to Vandenberg Space Force Base, this home is a commuters delight in a sought-after serene Santa Ynez Valley neighborhood.
Zillow last checked: 8 hours ago
Listing updated: September 29, 2024 at 04:16pm
Listed by:
Candice Signa DRE#: 01226917 805-680-7300,
Los Olivos RE Co
Bought with:
Non Member
SY Non Member
Source: North Santa Barbara County MLS,MLS#: 23002088
Facts & features
Interior
Bedrooms & bathrooms
- Bedrooms: 4
- Bathrooms: 2
- Full bathrooms: 2
Primary bedroom
- Level: Lower
Heating
- Forced Air
Cooling
- Ceiling Fan(s)
Appliances
- Included: Oven/Range-Gas, Dryer, Microwave, Washer, Disposal, Dishwasher
- Laundry: Inside
Features
- Flooring: Carpet, Tile
- Number of fireplaces: 2
- Fireplace features: Family Room, Living Room
Interior area
- Total structure area: 1,554
- Total interior livable area: 1,554 sqft
Property
Parking
- Total spaces: 2
- Parking features: Attached
- Attached garage spaces: 2
Lot
- Size: 6,969 sqft
- Features: Sidewalks
Details
- Parcel number: 099660066
- Special conditions: Standard
Construction
Type & style
- Home type: SingleFamily
- Property subtype: Single Family Residence
Materials
- Stucco
- Foundation: Slab
- Roof: Concrete
Condition
- Year built: 1997
Utilities & green energy
Green energy
- Green verification: Unknown
- Energy efficient items: Unknown
- Energy generation: Unknown
Community & neighborhood
Location
- Region: Buellton
Other
Other facts
- Listing terms: New Loan,Cash
Price history
| Date | Event | Price |
|---|---|---|
| 2/8/2024 | Sold | $992,000-0.7%$638/sqft |
Source: | ||
| 1/13/2024 | Pending sale | $999,000$643/sqft |
Source: | ||
| 12/4/2023 | Listed for sale | $999,000+42.9%$643/sqft |
Source: | ||
| 5/24/2005 | Sold | $699,000+226.6%$450/sqft |
Source: Public Record Report a problem | ||
| 10/10/1997 | Sold | $214,000$138/sqft |
Source: Public Record Report a problem | ||
Public tax history
| Year | Property taxes | Tax assessment |
|---|---|---|
| 2025 | $1,166 -86.7% | $107,260 -86.7% |
| 2024 | $8,763 +9.8% | $808,000 +10.1% |
| 2023 | $7,982 +1.7% | $734,000 +2.1% |
Find assessor info on the county website
Neighborhood: 93427
Nearby schools
GreatSchools rating
- 3/10Oak Valley Elementary SchoolGrades: K-5Distance: 0.3 mi
- 9/10Jonata Middle SchoolGrades: 6-8Distance: 0.4 mi
- 8/10Santa Ynez Valley Union High SchoolGrades: 9-12Distance: 6 mi
Get pre-qualified for a loan
At Zillow Home Loans, we can pre-qualify you in as little as 5 minutes with no impact to your credit score.An equal housing lender. NMLS #10287.

