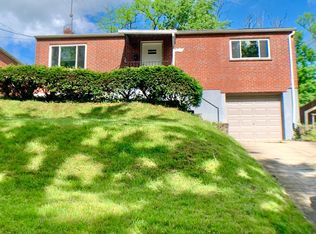Sold for $163,000
$163,000
246 Ridgeway Rd, Cincinnati, OH 45216
2beds
912sqft
Single Family Residence
Built in 1956
9,365.4 Square Feet Lot
$170,600 Zestimate®
$179/sqft
$1,388 Estimated rent
Home value
$170,600
$154,000 - $189,000
$1,388/mo
Zestimate® history
Loading...
Owner options
Explore your selling options
What's special
Just move into this updated 2-3 bedroom, 2 full bath brick ranch situated on a corner lot that is fenced in the back. Updates in 2022 include the roof, driveway, rear patio, furnace and air, lower level full bath, water heater and electric box. First floor full bath, remodeled in 2022 as well. One car oversized garage. Lower level room could be 3rd bedroom (with closet) or a man cave! Occupancy no sooner than September 25th!
Zillow last checked: 8 hours ago
Listing updated: September 26, 2024 at 01:17pm
Listed by:
Kurt J Lamping 513-602-2100,
Sibcy Cline, Inc. 513-662-8800
Bought with:
Diane M Kallmeyer, 0000298644
Huff Realty
Source: Cincy MLS,MLS#: 1815192 Originating MLS: Cincinnati Area Multiple Listing Service
Originating MLS: Cincinnati Area Multiple Listing Service

Facts & features
Interior
Bedrooms & bathrooms
- Bedrooms: 2
- Bathrooms: 2
- Full bathrooms: 2
Primary bedroom
- Features: Wall-to-Wall Carpet
- Level: First
- Area: 182
- Dimensions: 14 x 13
Bedroom 2
- Level: First
- Area: 110
- Dimensions: 11 x 10
Bedroom 3
- Area: 0
- Dimensions: 0 x 0
Bedroom 4
- Area: 0
- Dimensions: 0 x 0
Bedroom 5
- Area: 0
- Dimensions: 0 x 0
Primary bathroom
- Features: Marb/Gran/Slate, Tub w/Shower
Bathroom 1
- Features: Full
- Level: First
Bathroom 2
- Features: Full
- Level: Lower
Dining room
- Features: Chair Rail, Chandelier, WW Carpet
- Level: First
- Area: 96
- Dimensions: 12 x 8
Family room
- Area: 247
- Dimensions: 19 x 13
Kitchen
- Features: Eat-in Kitchen, Tile Floor, Wood Cabinets
- Area: 108
- Dimensions: 12 x 9
Living room
- Features: Walkout, Wall-to-Wall Carpet
- Area: 247
- Dimensions: 19 x 13
Office
- Area: 0
- Dimensions: 0 x 0
Heating
- Forced Air, Gas
Cooling
- Central Air
Appliances
- Included: Dishwasher, Gas Water Heater
Features
- Ceiling Fan(s)
- Windows: Insulated Windows, Vinyl
- Basement: Partial,Concrete,Glass Blk Wind,Partially Finished
- Attic: Storage
Interior area
- Total structure area: 912
- Total interior livable area: 912 sqft
Property
Parking
- Total spaces: 1
- Parking features: Driveway, Garage Door Opener
- Attached garage spaces: 1
- Has uncovered spaces: Yes
Features
- Levels: One
- Stories: 1
- Patio & porch: Patio, Porch
- Fencing: Metal
- Has view: Yes
- View description: Trees/Woods
Lot
- Size: 9,365 sqft
- Dimensions: 87 x 130I
- Features: Corner Lot, Less than .5 Acre
Details
- Additional structures: Shed(s)
- Parcel number: 5900072012700
- Zoning description: Residential
Construction
Type & style
- Home type: SingleFamily
- Architectural style: Ranch
- Property subtype: Single Family Residence
Materials
- Brick
- Foundation: Concrete Perimeter
- Roof: Shingle
Condition
- New construction: No
- Year built: 1956
Utilities & green energy
- Electric: 220 Volts
- Gas: Natural
- Sewer: Public Sewer
- Water: Public
- Utilities for property: Cable Connected
Community & neighborhood
Security
- Security features: Smoke Alarm
Location
- Region: Cincinnati
HOA & financial
HOA
- Has HOA: No
Other
Other facts
- Listing terms: No Special Financing,FHA
Price history
| Date | Event | Price |
|---|---|---|
| 9/26/2024 | Sold | $163,000+2.5%$179/sqft |
Source: | ||
| 8/19/2024 | Pending sale | $159,000$174/sqft |
Source: | ||
| 8/16/2024 | Listed for sale | $159,000+115.4%$174/sqft |
Source: | ||
| 7/26/2022 | Sold | $73,801-0.3%$81/sqft |
Source: Public Record Report a problem | ||
| 8/31/2005 | Sold | $74,000$81/sqft |
Source: | ||
Public tax history
| Year | Property taxes | Tax assessment |
|---|---|---|
| 2024 | $2,476 +5.1% | $35,144 |
| 2023 | $2,356 +42.3% | $35,144 +67.5% |
| 2022 | $1,655 -21.7% | $20,976 |
Find assessor info on the county website
Neighborhood: Hartwell
Nearby schools
GreatSchools rating
- 4/10Hartwell Elementary SchoolGrades: 2-8Distance: 0.8 mi
- 3/10Woodward Career Technical High SchoolGrades: 4-12Distance: 1.7 mi
- 4/10Aiken New Tech High SchoolGrades: 1-2,6-12Distance: 3.6 mi
Get a cash offer in 3 minutes
Find out how much your home could sell for in as little as 3 minutes with a no-obligation cash offer.
Estimated market value$170,600
Get a cash offer in 3 minutes
Find out how much your home could sell for in as little as 3 minutes with a no-obligation cash offer.
Estimated market value
$170,600
