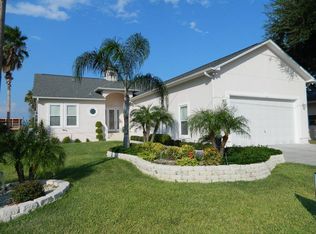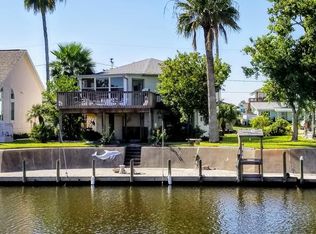Closed
Price Unknown
246 Starboard Ave, Rockport, TX 78382
4beds
2,048sqft
Single Family Residence
Built in 1977
7,501.03 Square Feet Lot
$503,500 Zestimate®
$--/sqft
$2,124 Estimated rent
Home value
$503,500
Estimated sales range
Not available
$2,124/mo
Zestimate® history
Loading...
Owner options
Explore your selling options
What's special
*Multiple Offers Received* - Highest and Best Offer with all documents & proof of funds must be submitted no later than 12:00 (Noon) on Monday, June 2nd. Seller will make a decision by 6:00 p.m. on Monday, June 2nd then listing agents will notify all offers after that. PRICED TO SELL!!! Painted interior May 2025 all white walls. Great Investment Income property! Owner can live on one floor & rent the other. Both floors previously rented separately. Short-Term & Long-Term Rentals Allowed! Located in Palm Harbor with a Voluntary PHPOA - $240 Annually & no city restrictions! Nestled in the serene coastal town of Rockport, this 4 Bedroom, 3.5 Bathrooms, 2 Story, 2 Kitchen home on the canal has everything to live the ultimate coastal life. This open floor plan has views of the canal & Estes Cove section of the Bay (Popular Opinion is this is the best fishing in Rockport). The outside of the property is paradise, with a huge open balcony upstairs facing the canal & an amazing view of the Bay. Upper Deck is open & covers the downstairs patio. The private boat dock with boat lift offers direct access to the canal. Great primary residence, vacation home or investment property. Recent updates done after mold remediation was completed. See mold remediation certificate in documents. School District is Rockport-Fulton. All information deemed reliable but not guaranteed so Buyers should verify.
Zillow last checked: 8 hours ago
Listing updated: July 11, 2025 at 04:38pm
Listed by:
Maribeth Ray 800-660-1022,
Realty Texas LLC,
Victoria Crick-Thornton 512-843-9354,
Realty Texas LLC
Bought with:
NON-MEMBER AGENT TEAM
Non Member Office
Source: Central Texas MLS,MLS#: 565296 Originating MLS: Williamson County Association of REALTORS
Originating MLS: Williamson County Association of REALTORS
Facts & features
Interior
Bedrooms & bathrooms
- Bedrooms: 4
- Bathrooms: 4
- Full bathrooms: 3
- 1/2 bathrooms: 1
Primary bedroom
- Level: Main
Primary bedroom
- Level: Upper
Bedroom 2
- Level: Main
Bedroom 3
- Level: Upper
Primary bathroom
- Level: Main
Bathroom
- Level: Upper
Bathroom
- Level: Upper
Bathroom
- Level: Main
Dining room
- Level: Upper
Dining room
- Level: Main
Kitchen
- Level: Main
Kitchen
- Level: Upper
Living room
- Level: Main
Living room
- Features: Multiple Living Areas
- Level: Upper
Heating
- Central, Electric, Fireplace(s), Multiple Heating Units, Natural Gas, Other, See Remarks
Cooling
- Central Air, 3+ Units, Wall/Window Unit(s)
Appliances
- Included: Dryer, Dishwasher, Disposal, Gas Range, Gas Water Heater, Multiple Water Heaters, Refrigerator, Range Hood, Vented Exhaust Fan, Washer, Some Gas Appliances, Microwave
- Laundry: Washer Hookup, Gas Dryer Hookup, Inside, Laundry Closet, Lower Level
Features
- Bookcases, Ceiling Fan(s), Separate/Formal Dining Room, Furnished, Granite Counters, Primary Downstairs, Multiple Living Areas, Multiple Dining Areas, Main Level Primary, Open Floorplan, Recessed Lighting, Shower Only, Separate Shower, Upper Level Primary, Breakfast Bar, Eat-in Kitchen, Kitchen/Family Room Combo, Kitchen/Dining Combo, Pantry
- Flooring: Carpet, Combination, Laminate, Vinyl
- Windows: Double Pane Windows
- Attic: None
- Number of fireplaces: 1
- Fireplace features: Gas Starter, Living Room, Wood Burning
- Furnished: Yes
Interior area
- Total interior livable area: 2,048 sqft
Property
Parking
- Total spaces: 4
- Parking features: Attached Carport, Attached, Door-Single, Garage Faces Front, Garage
- Attached garage spaces: 2
- Carport spaces: 2
- Covered spaces: 4
Accessibility
- Accessibility features: Other, See Remarks
Features
- Levels: Two
- Stories: 2
- Patio & porch: Covered, Deck, Patio, Porch
- Exterior features: Boat Lift, Covered Patio, Deck, Dock, Dog Run, Gas Grill, Porch
- Pool features: None
- Fencing: Chain Link,Gate,Other,Partial,Privacy,See Remarks
- Has view: Yes
- View description: Canal, Other, Water
- Has water view: Yes
- Water view: Canal,Water
- Waterfront features: Boat Ramp/Lift Access, Dock Access, Water Access, Other
- Body of water: Canal,Water Access,Water View,Waterfront,Other-See
Lot
- Size: 7,501 sqft
Details
- Parcel number: R30188
Construction
Type & style
- Home type: SingleFamily
- Architectural style: Traditional
- Property subtype: Single Family Residence
Materials
- Other, See Remarks, Wood Siding
- Foundation: Slab
- Roof: Composition,Shingle
Condition
- Resale
- Year built: 1977
Utilities & green energy
- Sewer: Not Connected (at lot), Public Sewer
- Water: Not Connected (at lot), Public
- Utilities for property: Above Ground Utilities, Cable Available, Electricity Available, Natural Gas Available, High Speed Internet Available, Trash Collection Private
Community & neighborhood
Community
- Community features: Other, See Remarks
Location
- Region: Rockport
- Subdivision: Palm Harbor
Other
Other facts
- Listing agreement: Exclusive Right To Sell
- Listing terms: Cash,Conventional,FHA,VA Loan
- Road surface type: Paved
Price history
| Date | Event | Price |
|---|---|---|
| 7/11/2025 | Sold | -- |
Source: | ||
| 6/2/2025 | Pending sale | $499,000$244/sqft |
Source: | ||
| 6/2/2025 | Contingent | $499,000$244/sqft |
Source: | ||
| 5/16/2025 | Price change | $499,000-9.1%$244/sqft |
Source: | ||
| 4/28/2025 | Price change | $549,000-7.7%$268/sqft |
Source: | ||
Public tax history
| Year | Property taxes | Tax assessment |
|---|---|---|
| 2025 | -- | $556,740 +5.2% |
| 2024 | $6,266 +7.2% | $529,420 +5.8% |
| 2023 | $5,843 +3.8% | $500,460 +24.3% |
Find assessor info on the county website
Neighborhood: 78382
Nearby schools
GreatSchools rating
- NALive Oak 1-3 Learning CenterGrades: PK-2Distance: 4.3 mi
- 5/10Rockport-Fulton Middle SchoolGrades: 6-8Distance: 6 mi
- 5/10Rockport-Fulton High SchoolGrades: 9-12Distance: 5.8 mi
Schools provided by the listing agent
- Elementary: Fulton Learning Center
- High: Rockport-Fulton
- District: RockportFultonISD
Source: Central Texas MLS. This data may not be complete. We recommend contacting the local school district to confirm school assignments for this home.

