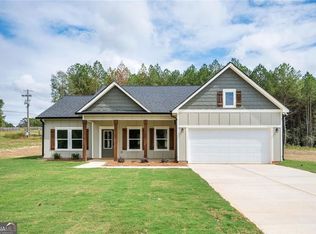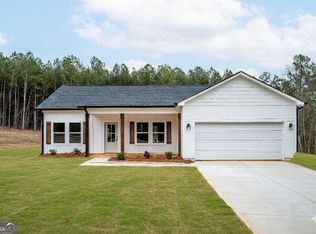Closed
$299,000
246 Stephens Rd, Cedartown, GA 30125
3beds
1,223sqft
Single Family Residence
Built in 2025
1 Acres Lot
$298,100 Zestimate®
$244/sqft
$1,787 Estimated rent
Home value
$298,100
Estimated sales range
Not available
$1,787/mo
Zestimate® history
Loading...
Owner options
Explore your selling options
What's special
This stunning NEW construction farmhouse-style ranch is located just off popular Cherokee Road and within 1/2 mile of major Cedartown shopping and dining. Estimated completion: August 2025. Featuring 3 spacious bedrooms and 2 full baths, this open-concept home is designed for modern living. The chef's kitchen offers granite countertops, stainless steel appliances, white cabinetry, a walk-in pantry, and a custom island that opens to the family room. The private primary suite includes a large walk-in closet and spa-style bath with an oversized tile shower. Interior finishes include LVP flooring in main areas, plush carpet in bedrooms, granite surfaces, and sleek black fixtures. Peaceful backyard setting with no HOA and convenient access to schools, restaurants, and entertainment. $5,000 in Flex Cash with preferred lender-use toward rate buy-down, upgrades, or closing costs. Incentives available only with preferred lender. Home is currently under construction.
Zillow last checked: 8 hours ago
Listing updated: November 14, 2025 at 09:54am
Listed by:
John Mark Woodard 423-202-2621,
Keller Williams Realty North Atlanta
Bought with:
Sergeous Anikin, 435707
Keller Williams Realty North Atlanta
Source: GAMLS,MLS#: 10571551
Facts & features
Interior
Bedrooms & bathrooms
- Bedrooms: 3
- Bathrooms: 2
- Full bathrooms: 2
- Main level bathrooms: 2
- Main level bedrooms: 3
Kitchen
- Features: Solid Surface Counters
Heating
- Heat Pump
Cooling
- Central Air
Appliances
- Included: Dishwasher, Microwave
- Laundry: Laundry Closet
Features
- Vaulted Ceiling(s)
- Flooring: Laminate
- Basement: None
- Has fireplace: No
- Common walls with other units/homes: No Common Walls
Interior area
- Total structure area: 1,223
- Total interior livable area: 1,223 sqft
- Finished area above ground: 1,223
- Finished area below ground: 0
Property
Parking
- Total spaces: 2
- Parking features: Garage
- Has garage: Yes
Features
- Levels: One
- Stories: 1
- Patio & porch: Patio
Lot
- Size: 1 Acres
- Features: Level
Details
- Parcel number: 029B033
Construction
Type & style
- Home type: SingleFamily
- Architectural style: Ranch
- Property subtype: Single Family Residence
Materials
- Other
- Foundation: Slab
- Roof: Composition
Condition
- New Construction
- New construction: Yes
- Year built: 2025
Utilities & green energy
- Electric: 220 Volts
- Sewer: Septic Tank
- Water: Public
- Utilities for property: Cable Available
Community & neighborhood
Community
- Community features: None
Location
- Region: Cedartown
- Subdivision: Stephens Rd
HOA & financial
HOA
- Has HOA: Yes
- Services included: Sewer
Other
Other facts
- Listing agreement: Exclusive Right To Sell
Price history
| Date | Event | Price |
|---|---|---|
| 11/12/2025 | Sold | $299,000+3.1%$244/sqft |
Source: | ||
| 9/27/2025 | Pending sale | $289,900$237/sqft |
Source: | ||
| 7/25/2025 | Listed for sale | $289,900-3%$237/sqft |
Source: | ||
| 7/23/2025 | Listing removed | $299,000$244/sqft |
Source: | ||
| 7/9/2025 | Price change | $299,000-2%$244/sqft |
Source: | ||
Public tax history
Tax history is unavailable.
Neighborhood: 30125
Nearby schools
GreatSchools rating
- 5/10Cherokee Elementary SchoolGrades: PK-5Distance: 1.5 mi
- 6/10Cedartown Middle SchoolGrades: 6-8Distance: 1.6 mi
- 6/10Cedartown High SchoolGrades: 9-12Distance: 2.3 mi
Schools provided by the listing agent
- Elementary: Cherokee
- Middle: Cedartown
- High: Cedartown
Source: GAMLS. This data may not be complete. We recommend contacting the local school district to confirm school assignments for this home.
Get pre-qualified for a loan
At Zillow Home Loans, we can pre-qualify you in as little as 5 minutes with no impact to your credit score.An equal housing lender. NMLS #10287.

