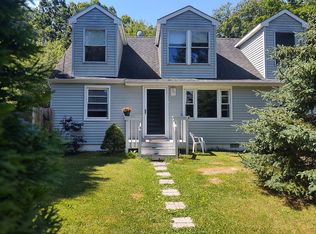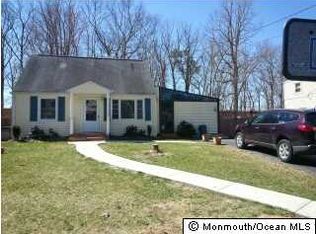Sold for $475,000 on 11/20/24
$475,000
246 Sunset Lane, Howell, NJ 07731
4beds
998sqft
Single Family Residence
Built in 1953
9,583.2 Square Feet Lot
$499,200 Zestimate®
$476/sqft
$3,418 Estimated rent
Home value
$499,200
$459,000 - $544,000
$3,418/mo
Zestimate® history
Loading...
Owner options
Explore your selling options
What's special
There are few homes that captivate. This home is one of those! With the perfect combination of comfort, privacy, and serenity, all at a price that is perfect for new and downsizing buyers alike, this cape needs nothing but its new owner!. With a larger than it seems floor plan and room sizes, and plenty of closets - 9 actually - the home boasts many great features including a renovated kitchen with soft-close cabinets and a bright airy feel, 2 full renovated bathrooms including one with a jetted tub for those relaxing moments, hardwood floors throughout the first floor living and dining areas, 4 bedrooms with 1 on the first floor which also has the convenience of the laundry and 3 more upstairs with the primary having the most incredible walk-in closet, 2.5 year old roof with a transferrable 50-year warranty and gutter guards, newer well,16x20 shed for more storage, all situated on an expansive private lot with wooded buffer area behind it, wiring for ductless air conditioning which will save further dollars on air conditioning in the summer, and so much more! A stunning quiet home not to miss.
Zillow last checked: 8 hours ago
Listing updated: February 20, 2025 at 07:17pm
Listed by:
Annmarie Scottson 201-306-5010,
NextHome Force Realty Partners
Bought with:
Michelle Lorme, 1648509
NextHome Force Realty Partners
Source: MoreMLS,MLS#: 22422655
Facts & features
Interior
Bedrooms & bathrooms
- Bedrooms: 4
- Bathrooms: 2
- Full bathrooms: 2
Bedroom
- Area: 91.63
- Dimensions: 9.8 x 9.35
Bedroom
- Area: 89.28
- Dimensions: 9.3 x 9.6
Bedroom
- Area: 86.03
- Dimensions: 9.3 x 9.25
Bathroom
- Area: 32.67
- Dimensions: 6.6 x 4.95
Bathroom
- Area: 29.11
- Dimensions: 4.1 x 7.1
Other
- Area: 131.3
- Dimensions: 10.1 x 13
Dining room
- Area: 126.5
- Dimensions: 11 x 11.5
Kitchen
- Area: 114.43
- Dimensions: 11.5 x 9.95
Living room
- Area: 116.26
- Dimensions: 10.11 x 11.5
Other
- Description: 8.3 x 3.4 and then widens
- Area: 53.12
- Dimensions: 8.3 x 6.4
Heating
- Natural Gas, Hot Water, Baseboard
Cooling
- Multi Units
Features
- Flooring: Wood, Other
- Doors: Bilco Style Doors
- Basement: Partial,Unfinished,Dirt Floor
Interior area
- Total structure area: 998
- Total interior livable area: 998 sqft
Property
Parking
- Parking features: Paved, Double Wide Drive, Driveway, None
- Has uncovered spaces: Yes
Features
- Stories: 2
Lot
- Size: 9,583 sqft
- Dimensions: 75 x 125
- Features: Back to Woods
Details
- Parcel number: 2100079000000032
- Zoning description: Single Family
Construction
Type & style
- Home type: SingleFamily
- Architectural style: Cape Cod
- Property subtype: Single Family Residence
Condition
- New construction: No
- Year built: 1953
Utilities & green energy
- Water: Well
Community & neighborhood
Location
- Region: Howell
- Subdivision: None
Price history
| Date | Event | Price |
|---|---|---|
| 11/20/2024 | Sold | $475,000$476/sqft |
Source: | ||
| 10/4/2024 | Pending sale | $475,000$476/sqft |
Source: | ||
| 8/15/2024 | Price change | $475,000-5%$476/sqft |
Source: | ||
| 8/7/2024 | Listed for sale | $499,900+1090.2%$501/sqft |
Source: | ||
| 10/11/2019 | Sold | $42,000$42/sqft |
Source: Public Record | ||
Public tax history
| Year | Property taxes | Tax assessment |
|---|---|---|
| 2024 | $5,636 -1.7% | $329,400 +6.9% |
| 2023 | $5,734 +1.1% | $308,100 +13.8% |
| 2022 | $5,671 +17.7% | $270,700 +29% |
Find assessor info on the county website
Neighborhood: Lake Club
Nearby schools
GreatSchools rating
- 7/10Aldrich Elementary SchoolGrades: 3-5Distance: 0.8 mi
- 5/10Howell Twp M S SouthGrades: 6-8Distance: 4.4 mi
- 5/10Howell High SchoolGrades: 9-12Distance: 4.1 mi
Schools provided by the listing agent
- Elementary: Taunton
- Middle: Howell South
- High: Howell HS
Source: MoreMLS. This data may not be complete. We recommend contacting the local school district to confirm school assignments for this home.

Get pre-qualified for a loan
At Zillow Home Loans, we can pre-qualify you in as little as 5 minutes with no impact to your credit score.An equal housing lender. NMLS #10287.
Sell for more on Zillow
Get a free Zillow Showcase℠ listing and you could sell for .
$499,200
2% more+ $9,984
With Zillow Showcase(estimated)
$509,184
