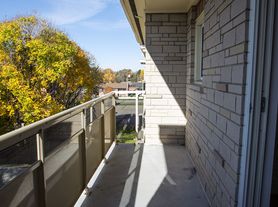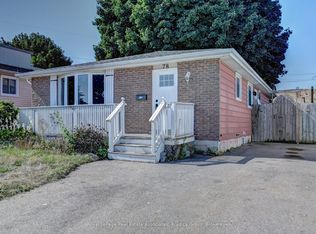Welcome to 246 Thaler Avenue, a bright and spacious raised bungalow located in the highly desirable Stanley Park community of Kitchener. This beautifully maintained upper-level home offers approximately 1,300 sq. ft. of comfortable living space with 3 bedrooms and 1 bathroom, perfect for families or professionals seeking convenience and charm. The large eat-in kitchen provides generous counter and cabinet space, ideal for everyday cooking and gatherings. The sun-filled living and dining areas feature oversized windows that flood the home with natural light, creating a warm and welcoming ambiance. Spacious backyard is a peaceful retreat right at home. Located close to schools, shopping, public transit, and parks, this property combines the tranquility of a mature neighbourhood with easy access to all amenities.
House for rent
C$2,500/mo
246 Thaler Ave, Kitchener, ON N2A 1R6
3beds
Price may not include required fees and charges.
Singlefamily
Available now
-- Pets
Central air
In unit laundry
2 Parking spaces parking
Natural gas, forced air
What's special
Raised bungalowComfortable living spaceLarge eat-in kitchenOversized windowsSpacious backyard
- 14 hours |
- -- |
- -- |
Travel times
Looking to buy when your lease ends?
Consider a first-time homebuyer savings account designed to grow your down payment with up to a 6% match & 3.83% APY.
Facts & features
Interior
Bedrooms & bathrooms
- Bedrooms: 3
- Bathrooms: 1
- Full bathrooms: 1
Heating
- Natural Gas, Forced Air
Cooling
- Central Air
Appliances
- Included: Dryer, Washer
- Laundry: In Unit, In-Suite Laundry
Property
Parking
- Total spaces: 2
- Details: Contact manager
Features
- Exterior features: Contact manager
Details
- Parcel number: 225590009
Construction
Type & style
- Home type: SingleFamily
- Property subtype: SingleFamily
Materials
- Roof: Asphalt
Community & HOA
Location
- Region: Kitchener
Financial & listing details
- Lease term: Contact For Details
Price history
Price history is unavailable.

