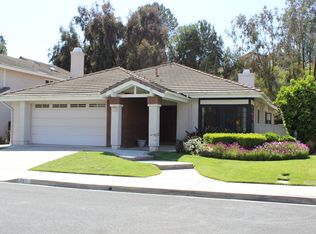Modern Chic Design, Incredibly Located, Move In Tomorrow! Resting upon a cul-de-sac street, blocks to schools, shopping, daily life, and only 2.5 miles to Moonlight Beach, and with a park like private back yard and chic modern remodeled character, this is what you've been waiting for. Recent renovations just completed, leaving this home chic, bright and abundant with quality style.
This property is off market, which means it's not currently listed for sale or rent on Zillow. This may be different from what's available on other websites or public sources.
