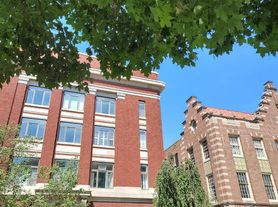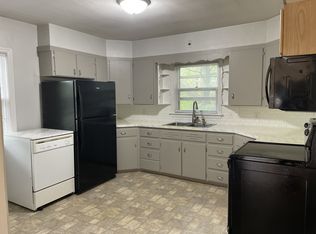Welcome to your new historic 3BR, 1 bath home in downtown Holland! This property has just been carefully renovated, including refinished hardwood floors, fresh paint, new lighting, brand new stainless steel kitchen appliances, and lightning fast Holland Fiber internet.
The main floor features the kitchen, dining area, living room, a newly updated bathroom and two large bedrooms with closets; plus lots of natural light. Upstairs is a large and versatile 3rd bedroom, office space, or kids room. This home has both central heat and central air conditioning, so you'll be comfortable all year round.
This property features a features a washer / dryer in the basement, a large fenced in backyard perfect for kids and pets, garaged parking off of the alley and offstreet parking at the front of the home.
This home is conveniently located steps away from a grocery store, restaurants and coffee in Washington Square, and minutes away from 8th street shopping, dining, farmers market and entertainment; with easy access to Zeeland and Grand Rapids via 16th street.
One year lease term. Resident pays for all utilities (electric, gas, water, trash, internet) and is responsible for lawn care and snow removal. No smoking / vaping. All applicants required to apply on Zillow, complete credit check, employment verification and rental reference checks.
House for rent
Accepts Zillow applications
$2,200/mo
246 W 18th St, Holland, MI 49423
3beds
1,016sqft
Price may not include required fees and charges.
Single family residence
Available Sun Nov 16 2025
Cats, small dogs OK
Central air
In unit laundry
Detached parking
Forced air
What's special
Large fenced in backyardRefinished hardwood floorsFresh paintLots of natural lightCentral air conditioningCentral heat
- 7 days |
- -- |
- -- |
Travel times
Facts & features
Interior
Bedrooms & bathrooms
- Bedrooms: 3
- Bathrooms: 1
- Full bathrooms: 1
Heating
- Forced Air
Cooling
- Central Air
Appliances
- Included: Dryer, Freezer, Microwave, Oven, Refrigerator, Washer
- Laundry: In Unit
Features
- Flooring: Hardwood
Interior area
- Total interior livable area: 1,016 sqft
Property
Parking
- Parking features: Detached, Off Street
- Details: Contact manager
Features
- Exterior features: Bicycle storage, Electricity not included in rent, Garbage not included in rent, Gas not included in rent, Heating system: Forced Air, Internet not included in rent, Just renovated!, Large 3rd bedroom, Lawn, No Utilities included in rent, Water not included in rent
Details
- Parcel number: 701631228007
Construction
Type & style
- Home type: SingleFamily
- Property subtype: Single Family Residence
Community & HOA
Location
- Region: Holland
Financial & listing details
- Lease term: 1 Year
Price history
| Date | Event | Price |
|---|---|---|
| 11/11/2025 | Price change | $2,200-2.2%$2/sqft |
Source: Zillow Rentals | ||
| 11/7/2025 | Price change | $2,249-2.2%$2/sqft |
Source: Zillow Rentals | ||
| 11/5/2025 | Price change | $2,300-8%$2/sqft |
Source: Zillow Rentals | ||
| 11/4/2025 | Listed for rent | $2,500$2/sqft |
Source: Zillow Rentals | ||
| 8/26/2025 | Sold | $210,000+23.6%$207/sqft |
Source: | ||

