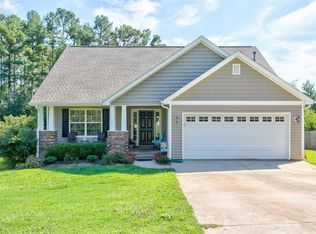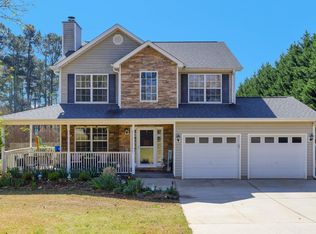Sold for $360,000
$360,000
246 Waters Rd, Taylors, SC 29687
4beds
2,259sqft
Single Family Residence, Residential
Built in 2004
0.49 Acres Lot
$355,600 Zestimate®
$159/sqft
$2,373 Estimated rent
Home value
$355,600
$338,000 - $373,000
$2,373/mo
Zestimate® history
Loading...
Owner options
Explore your selling options
What's special
Welcome to a home that checks all the boxes—space, function, and a setting that feels like your own private retreat. This 4-bedroom, 2-bath 1.5-story ranch is perfectly positioned on a beautiful, tree-lined lot that offers both privacy and room to enjoy the outdoors. Inside, the layout is smart and comfortable, with all four bedrooms—including the spacious primary—located on the main floor. Whether you’re downsizing from a two-story or simply prefer the ease of single-level living, this floor plan makes everyday life simple and accessible. The full hallway bath is easily shared by guests and secondary bedrooms, while the primary bedroom sits quietly at one end of the home. Step into the oversized living room and you’ll find ample space for both relaxation and entertaining, with room for multiple furniture configurations, large gatherings, or cozy nights in. The kitchen offers generous cabinetry and a casual eating area with a view of the backyard, while the adjacent formal dining room is perfect for hosting family dinners or holiday celebrations. A dedicated laundry room is located just off the attached two-car garage, making it easy to drop off shoes, bags, or laundry on the way inside. The home also includes abundant storage throughout—closets, cabinets, and tucked-away spaces that make it easy to stay organized. Upstairs, a versatile space gives you the flexibility to create a space that suits your lifestyle—whether it’s a home office, game room, home theater, or quiet reading nook, you’ll appreciate having this extra square footage. Step outside to the back deck and enjoy peaceful mornings or evening get-togethers overlooking the private backyard. The lot offers a great mix of usable space and natural surroundings, creating a quiet and comfortable outdoor setting. With a great floor plan, valuable extra space, plenty of storage, and a beautiful lot, this home offers the kind of livability that’s hard to find. Whether you're starting out, settling in, or looking for room to spread out, this property is ready to welcome you home.
Zillow last checked: 8 hours ago
Listing updated: September 10, 2025 at 10:31am
Listed by:
Stephanie Burrows 224-639-7653,
Allen Tate - Greenville/Simp.
Bought with:
Pamela Patterson
RE/MAX Moves Fountain Inn
Source: Greater Greenville AOR,MLS#: 1558725
Facts & features
Interior
Bedrooms & bathrooms
- Bedrooms: 4
- Bathrooms: 2
- Full bathrooms: 2
- Main level bathrooms: 2
- Main level bedrooms: 4
Primary bedroom
- Area: 300
- Dimensions: 20 x 15
Bedroom 2
- Area: 196
- Dimensions: 14 x 14
Bedroom 3
- Area: 140
- Dimensions: 14 x 10
Bedroom 4
- Area: 100
- Dimensions: 10 x 10
Primary bathroom
- Features: Double Sink, Shower-Separate, Tub-Garden
- Level: Main
Dining room
- Area: 120
- Dimensions: 12 x 10
Kitchen
- Area: 120
- Dimensions: 12 x 10
Living room
- Area: 464
- Dimensions: 29 x 16
Bonus room
- Area: 253
- Dimensions: 23 x 11
Heating
- Forced Air, Natural Gas
Cooling
- Central Air, Electric
Appliances
- Included: Dishwasher, Dryer, Refrigerator, Washer, Free-Standing Electric Range, Tankless Water Heater
- Laundry: 1st Floor, Walk-in, Laundry Room
Features
- Vaulted Ceiling(s)
- Flooring: Carpet, Vinyl
- Basement: None
- Number of fireplaces: 1
- Fireplace features: Gas Log
Interior area
- Total structure area: 2,319
- Total interior livable area: 2,259 sqft
Property
Parking
- Total spaces: 2
- Parking features: Attached, Garage Door Opener, Key Pad Entry, Concrete
- Attached garage spaces: 2
- Has uncovered spaces: Yes
Features
- Levels: One and One Half
- Stories: 1
- Patio & porch: Deck
Lot
- Size: 0.49 Acres
- Dimensions: 96 x 256 x 76 x 257
- Features: Few Trees, 1/2 Acre or Less
- Topography: Level
Details
- Parcel number: 0640.0301020.08
Construction
Type & style
- Home type: SingleFamily
- Architectural style: Ranch
- Property subtype: Single Family Residence, Residential
Materials
- Brick Veneer, Vinyl Siding
- Foundation: Crawl Space
- Roof: Composition
Condition
- Year built: 2004
Utilities & green energy
- Sewer: Septic Tank
- Water: Public
Community & neighborhood
Security
- Security features: Smoke Detector(s)
Community
- Community features: Common Areas
Location
- Region: Taylors
- Subdivision: Waters Grove
Price history
| Date | Event | Price |
|---|---|---|
| 9/10/2025 | Sold | $360,000-4%$159/sqft |
Source: | ||
| 8/10/2025 | Contingent | $375,000$166/sqft |
Source: | ||
| 7/11/2025 | Price change | $375,000-6.3%$166/sqft |
Source: | ||
| 5/28/2025 | Listed for sale | $400,000+125.5%$177/sqft |
Source: | ||
| 10/7/2005 | Sold | $177,400$79/sqft |
Source: Public Record Report a problem | ||
Public tax history
| Year | Property taxes | Tax assessment |
|---|---|---|
| 2024 | $1,425 -0.2% | $235,510 |
| 2023 | $1,428 +2.7% | $235,510 |
| 2022 | $1,391 +1.8% | $235,510 |
Find assessor info on the county website
Neighborhood: 29687
Nearby schools
GreatSchools rating
- 6/10Mountain View Elementary SchoolGrades: PK-5Distance: 4.3 mi
- 7/10Blue Ridge Middle SchoolGrades: 6-8Distance: 5 mi
- 6/10Blue Ridge High SchoolGrades: 9-12Distance: 5.6 mi
Schools provided by the listing agent
- Elementary: Mountain View
- Middle: Blue Ridge
- High: Blue Ridge
Source: Greater Greenville AOR. This data may not be complete. We recommend contacting the local school district to confirm school assignments for this home.
Get a cash offer in 3 minutes
Find out how much your home could sell for in as little as 3 minutes with a no-obligation cash offer.
Estimated market value$355,600
Get a cash offer in 3 minutes
Find out how much your home could sell for in as little as 3 minutes with a no-obligation cash offer.
Estimated market value
$355,600

