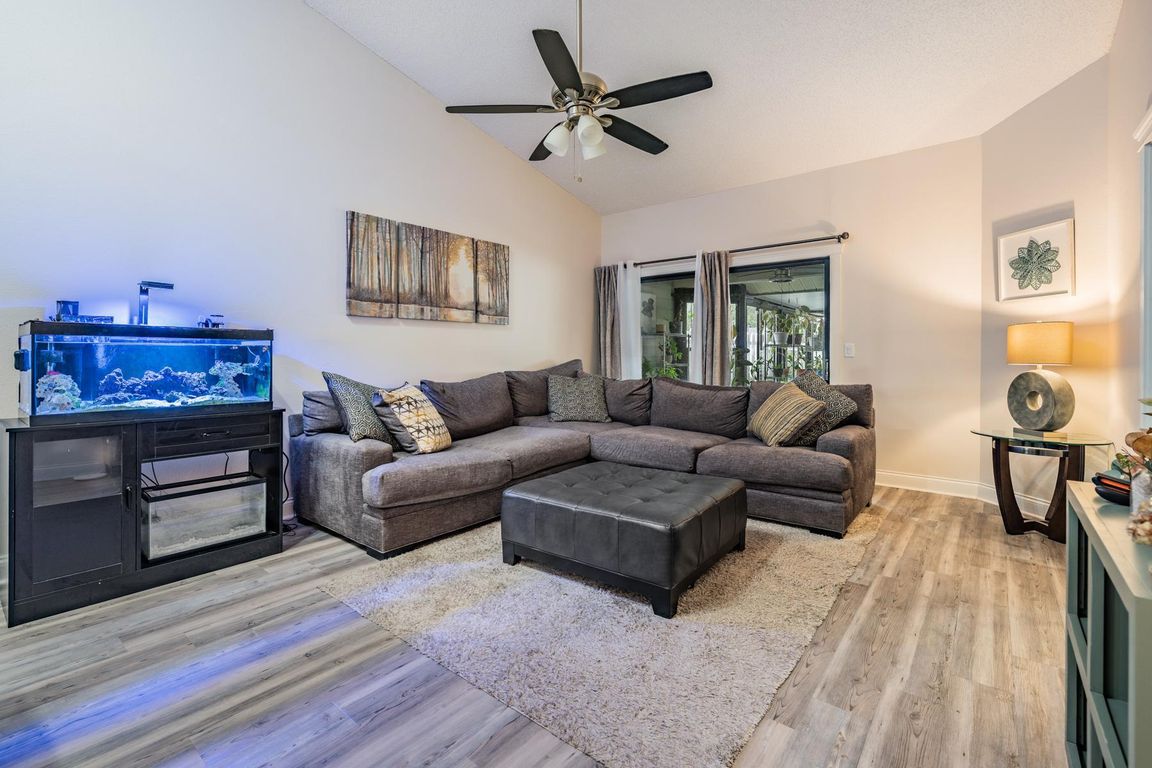
For sale
$325,000
2beds
1,367sqft
2460 Alhambra St, Clearwater, FL 33761
2beds
1,367sqft
Single family residence
Built in 1986
3,633 sqft
2 Attached garage spaces
$238 price/sqft
$220 monthly HOA fee
What's special
Versatile office spaceModern kitchenLarge screened-in back porchSleek stainless steel appliances
Welcome to 2460 Alhambra St., a beautifully updated 2-bedroom, 2-bath townhouse in the heart of Clearwater, Florida. This spacious home also features a versatile office space—perfect for remote work or a cozy reading nook. Step inside to find stylish updated flooring throughout and a modern kitchen equipped with sleek stainless steel ...
- 9 days
- on Zillow |
- 2,173 |
- 137 |
Likely to sell faster than
Source: Stellar MLS,MLS#: TB8420955 Originating MLS: West Pasco
Originating MLS: West Pasco
Travel times
Family Room
Kitchen
Primary Bedroom
Zillow last checked: 7 hours ago
Listing updated: August 28, 2025 at 03:54am
Listing Provided by:
Tom Walters 813-428-3252,
54 REALTY LLC 813-435-5411
Source: Stellar MLS,MLS#: TB8420955 Originating MLS: West Pasco
Originating MLS: West Pasco

Facts & features
Interior
Bedrooms & bathrooms
- Bedrooms: 2
- Bathrooms: 2
- Full bathrooms: 2
Primary bedroom
- Features: Walk-In Closet(s)
- Level: First
- Area: 221.39 Square Feet
- Dimensions: 16.9x13.1
Bedroom 1
- Features: Built-in Closet
- Level: First
- Area: 201.77 Square Feet
- Dimensions: 14.11x14.3
Primary bathroom
- Level: First
- Area: 29.64 Square Feet
- Dimensions: 5.11x5.8
Primary bathroom
- Level: First
- Area: 43.12 Square Feet
- Dimensions: 4.9x8.8
Bathroom 1
- Level: First
- Area: 36.92 Square Feet
- Dimensions: 5.2x7.1
Balcony porch lanai
- Level: First
- Area: 453.1 Square Feet
- Dimensions: 19.7x23
Dining room
- Level: First
- Area: 120.62 Square Feet
- Dimensions: 7.4x16.3
Foyer
- Level: First
- Area: 22.19 Square Feet
- Dimensions: 4.11x5.4
Other
- Level: First
- Area: 221.4 Square Feet
- Dimensions: 20.5x10.8
Kitchen
- Level: First
- Area: 119.99 Square Feet
- Dimensions: 11.11x10.8
Laundry
- Level: First
- Area: 29.16 Square Feet
- Dimensions: 2.7x10.8
Living room
- Level: First
- Area: 184.84 Square Feet
- Dimensions: 14.11x13.1
Office
- Features: Built-in Closet
- Level: First
- Area: 144.57 Square Feet
- Dimensions: 10.11x14.3
Heating
- Central
Cooling
- Central Air
Appliances
- Included: Dishwasher, Microwave, Range, Refrigerator
- Laundry: Inside
Features
- Thermostat
- Flooring: Luxury Vinyl
- Has fireplace: No
Interior area
- Total structure area: 1,367
- Total interior livable area: 1,367 sqft
Video & virtual tour
Property
Parking
- Total spaces: 2
- Parking features: Garage - Attached
- Attached garage spaces: 2
Features
- Levels: One
- Stories: 1
- Exterior features: Sidewalk
Lot
- Size: 3,633 Square Feet
Details
- Parcel number: 192816261370000270
- Zoning: RM-12.5
- Special conditions: None
Construction
Type & style
- Home type: SingleFamily
- Property subtype: Single Family Residence
Materials
- Stucco
- Foundation: Slab
- Roof: Shingle
Condition
- New construction: No
- Year built: 1986
Utilities & green energy
- Sewer: Public Sewer
- Water: Public
- Utilities for property: BB/HS Internet Available, Cable Available, Cable Connected, Electricity Available, Electricity Connected, Sewer Available, Sewer Connected, Water Available, Water Connected
Community & HOA
Community
- Subdivision: ESTANCIA TWNHMS
HOA
- Has HOA: Yes
- HOA fee: $220 monthly
- HOA name: Patti Battista
- HOA phone: 727-942-4755
- Pet fee: $0 monthly
Location
- Region: Clearwater
Financial & listing details
- Price per square foot: $238/sqft
- Tax assessed value: $303,039
- Annual tax amount: $3,691
- Date on market: 8/27/2025
- Listing terms: Cash,Conventional,FHA,VA Loan
- Ownership: Fee Simple
- Total actual rent: 0
- Electric utility on property: Yes
- Road surface type: Paved