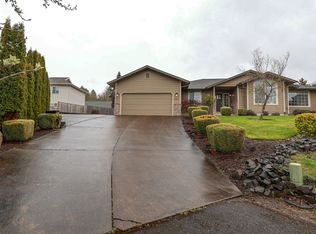Sold
$715,000
2460 Bailey Hill Rd, Eugene, OR 97405
3beds
3,349sqft
Residential, Single Family Residence
Built in 1952
0.64 Acres Lot
$716,000 Zestimate®
$213/sqft
$2,687 Estimated rent
Home value
$716,000
$659,000 - $780,000
$2,687/mo
Zestimate® history
Loading...
Owner options
Explore your selling options
What's special
Welcome to this beautifully maintained ranch-style home nestled on a generous .64-acre lot. This home offers a bright and expansive living room with laminate floors and floor to ceiling stonework encompassing a cozy gas fireplace. The kitchen includes a large island, double oven, solid surface countertops, stainless steel appliances and a large 13’x18’ dining room- prefect for entertaining. Three generously sized bedrooms are located on the main level, a large bonus room on the upper level, and a stunning family room on the far end of the home with a second gas fireplace featuring a stack stone surround. The spacious 21'x29' family room opens to a large deck— hot tub ready and ideal for gatherings. The primary suite includes a walk-in closet and a private bathroom with a walk-in shower and double bowl sinks. The oversized two-car garage provides ample storage, and the circular driveway adds convenience and curb appeal. Off the garage, find an attached 18’ x 36’ fully insulated and permitted shop—perfect for hobbyists, storage, or workspace. Enjoy mature landscaping with a front and backyard sprinkler system. Plenty of room for your RV, boat or toys under additional covered storage space. Recent updates include a new electrical panel and furnace (2023), a new roof and family room addition (2009). Don’t miss your chance to own this versatile property with room to live, work, and play!
Zillow last checked: 8 hours ago
Listing updated: August 29, 2025 at 09:01am
Listed by:
Arica Mitchell contracts@songrealestate.com,
Song Real Estate
Bought with:
Brek Splittgerber, 201212408
Keller Williams Realty Eugene and Springfield
Source: RMLS (OR),MLS#: 599755633
Facts & features
Interior
Bedrooms & bathrooms
- Bedrooms: 3
- Bathrooms: 2
- Full bathrooms: 2
- Main level bathrooms: 2
Primary bedroom
- Features: Closet, Walkin Closet, Walkin Shower, Wallto Wall Carpet
- Level: Main
- Area: 180
- Dimensions: 12 x 15
Bedroom 2
- Features: Closet, Wallto Wall Carpet
- Level: Main
- Area: 192
- Dimensions: 12 x 16
Bedroom 3
- Features: Closet, Wallto Wall Carpet
- Level: Main
- Area: 143
- Dimensions: 11 x 13
Dining room
- Features: Laminate Flooring
- Level: Main
- Area: 234
- Dimensions: 13 x 18
Family room
- Features: Fireplace, Vaulted Ceiling, Wallto Wall Carpet
- Level: Main
- Area: 609
- Dimensions: 21 x 29
Kitchen
- Features: Builtin Oven, Marble
- Level: Main
- Area: 196
- Width: 14
Living room
- Features: Fireplace, Laminate Flooring
- Level: Main
- Area: 336
- Dimensions: 21 x 16
Heating
- Forced Air, Heat Pump, Fireplace(s)
Cooling
- Heat Pump
Appliances
- Included: Built In Oven, Cooktop, Dishwasher, Double Oven, Stainless Steel Appliance(s), Gas Water Heater, Tankless Water Heater
- Laundry: Laundry Room
Features
- Ceiling Fan(s), High Ceilings, Marble, Vaulted Ceiling(s), Closet, Walk-In Closet(s), Walkin Shower, Cook Island, Kitchen Island, Pantry, Tile
- Flooring: Concrete, Laminate, Tile, Vinyl, Wall to Wall Carpet
- Windows: Double Pane Windows, Vinyl Frames
- Basement: None
- Number of fireplaces: 2
- Fireplace features: Gas, Insert
Interior area
- Total structure area: 3,349
- Total interior livable area: 3,349 sqft
Property
Parking
- Total spaces: 2
- Parking features: Driveway, RV Access/Parking, Garage Door Opener, Attached, Oversized
- Attached garage spaces: 2
- Has uncovered spaces: Yes
Accessibility
- Accessibility features: Bathroom Cabinets, Garage On Main, Ground Level, Main Floor Bedroom Bath, Minimal Steps, One Level, Parking, Walkin Shower, Accessibility
Features
- Levels: One
- Stories: 2
- Patio & porch: Deck, Patio, Porch
- Exterior features: Garden, Yard
- Fencing: Fenced
- Has view: Yes
- View description: Seasonal
Lot
- Size: 0.64 Acres
- Features: Gentle Sloping, Level, Private, Sprinkler, SqFt 20000 to Acres1
Details
- Additional structures: RVParking, Workshop
- Parcel number: 1470366
Construction
Type & style
- Home type: SingleFamily
- Architectural style: Craftsman
- Property subtype: Residential, Single Family Residence
Materials
- Wood Composite
- Foundation: Slab
- Roof: Composition
Condition
- Approximately
- New construction: No
- Year built: 1952
Utilities & green energy
- Gas: Gas
- Sewer: Public Sewer
- Water: Public
Community & neighborhood
Security
- Security features: Fire Sprinkler System
Location
- Region: Eugene
Other
Other facts
- Listing terms: Cash,Conventional
- Road surface type: Paved
Price history
| Date | Event | Price |
|---|---|---|
| 8/29/2025 | Sold | $715,000-3.2%$213/sqft |
Source: | ||
| 8/1/2025 | Pending sale | $739,000$221/sqft |
Source: | ||
| 7/22/2025 | Listed for sale | $739,000$221/sqft |
Source: | ||
Public tax history
| Year | Property taxes | Tax assessment |
|---|---|---|
| 2025 | $6,832 +1.3% | $350,636 +3% |
| 2024 | $6,747 +2.6% | $340,424 +3% |
| 2023 | $6,575 +4% | $330,509 +3% |
Find assessor info on the county website
Neighborhood: Churchill
Nearby schools
GreatSchools rating
- 9/10Twin Oaks Elementary SchoolGrades: K-5Distance: 2.7 mi
- 5/10Kennedy Middle SchoolGrades: 6-8Distance: 0.5 mi
- 4/10Churchill High SchoolGrades: 9-12Distance: 0.8 mi
Schools provided by the listing agent
- Elementary: Twin Oaks
- Middle: Kennedy
- High: Churchill
Source: RMLS (OR). This data may not be complete. We recommend contacting the local school district to confirm school assignments for this home.
Get pre-qualified for a loan
At Zillow Home Loans, we can pre-qualify you in as little as 5 minutes with no impact to your credit score.An equal housing lender. NMLS #10287.
Sell with ease on Zillow
Get a Zillow Showcase℠ listing at no additional cost and you could sell for —faster.
$716,000
2% more+$14,320
With Zillow Showcase(estimated)$730,320
