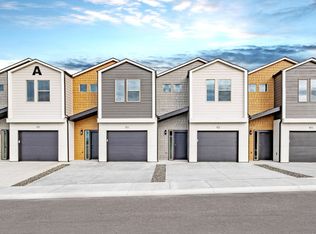Beautiful 3-Bedroom Townhome in Horn Rapids North Richland Location
Located in the desirable Horn Rapids community in North Richland, this spacious 3-bedroom, 2-bathroom townhome offers 1,858 sq. ft. of well-designed living space with quick access to Highway 240. This shared-lot-line home combines functionality, style, and comfort, all within a beautifully landscaped and well-maintained neighborhood.
The entry opens to a versatile first bedroom with double glass doors, LVP flooring, and blinds for privacyperfect for a bedroom or home office. A second bedroom sits along the hallway and features a walk-in closet plus direct access to the hallway bathroom, which also has a second entrance. The bathroom includes a full tub/shower combo, open shelving, and two large storage closets.
The primary suite is located on the opposite side of the home off the living room and offers vaulted ceilings, a ceiling fan, and a large en suite bathroom. The en suite features dual vanities with abundant storage, a full-size step-in shower with dual shower heads, a private toilet room, and a walk-in closet with built-in shelving.
The open-concept great room includes a gas fireplace with tile surround, high ceilings, and plenty of natural light. The kitchen offers tile countertops and backsplash, under-cabinet lighting, ample cabinetry, a large island with wraparound bar seating, sink, and dishwasherperfect for entertainingplus a pantry. The dining area opens to a covered back patio overlooking mature trees and landscaping, in-ground sprinklers, and a fully fenced yard with access to the green belt and walking paths.
Additional features include a 2-car garage with built-in storage, laundry room with utility sink and folding counter, gas heating, and gas hot water.
Details:
Tenants responsible for all utilities and landscaping
Pets possible upon owner approval with additional rent and/or fees
Only available through KeyOne Property Management
Don't miss your opportunity to live in one of North Richland's most sought-after communitiesschedule a tour today!
House for rent
$2,495/mo
2460 Bramasole Dr, Richland, WA 99354
3beds
1,858sqft
Price may not include required fees and charges.
Single family residence
Available Mon Sep 22 2025
Cats, dogs OK
Air conditioner, ceiling fan
Hookups laundry
Garage parking
Fireplace
What's special
Covered back patioVersatile first bedroomNatural lightHigh ceilingsMature trees and landscapingPrimary suiteWalk-in closet
- 4 days
- on Zillow |
- -- |
- -- |
Travel times
Looking to buy when your lease ends?
See how you can grow your down payment with up to a 6% match & 4.15% APY.
Facts & features
Interior
Bedrooms & bathrooms
- Bedrooms: 3
- Bathrooms: 2
- Full bathrooms: 2
Heating
- Fireplace
Cooling
- Air Conditioner, Ceiling Fan
Appliances
- Included: Dishwasher, Disposal, Microwave, Range, Refrigerator, WD Hookup
- Laundry: Hookups
Features
- Ceiling Fan(s), Double Vanity, Storage, WD Hookup, Walk In Closet
- Flooring: Linoleum/Vinyl
- Has fireplace: Yes
Interior area
- Total interior livable area: 1,858 sqft
Property
Parking
- Parking features: Garage
- Has garage: Yes
- Details: Contact manager
Features
- Patio & porch: Patio
- Exterior features: Courtyard, Kitchen island, No Utilities included in rent, Pet friendly, Walk In Closet
Details
- Parcel number: 128083020000046
Construction
Type & style
- Home type: SingleFamily
- Property subtype: Single Family Residence
Community & HOA
Community
- Security: Gated Community
Location
- Region: Richland
Financial & listing details
- Lease term: Contact For Details
Price history
| Date | Event | Price |
|---|---|---|
| 8/19/2025 | Listed for rent | $2,495+8.7%$1/sqft |
Source: Zillow Rentals | ||
| 3/18/2022 | Listing removed | -- |
Source: Zillow Rental Network Premium | ||
| 3/11/2022 | Sold | $440,000+20.5%$237/sqft |
Source: | ||
| 3/11/2022 | Listed for rent | $2,295$1/sqft |
Source: Zillow Rental Network Premium | ||
| 2/26/2022 | Pending sale | $365,000$196/sqft |
Source: | ||
![[object Object]](https://photos.zillowstatic.com/fp/3fe5b6919f2930e2a9d4eb8598cf3d6d-p_i.jpg)
