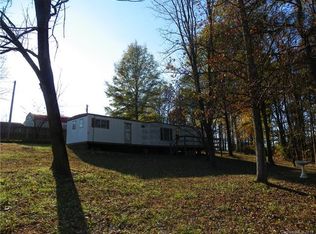Closed
$320,000
2460 Buffalo Hills Dr, Concord, NC 28025
3beds
1,735sqft
Manufactured Home
Built in 2018
0.98 Acres Lot
$320,300 Zestimate®
$184/sqft
$1,724 Estimated rent
Home value
$320,300
$295,000 - $349,000
$1,724/mo
Zestimate® history
Loading...
Owner options
Explore your selling options
What's special
Spacious single level home on nearly 1 acre completely fenced front to back, including electric gate w/ keypad. Detached 1214 SF garage has 2 roll up doors w/ openers plus space for a third car. The back corner is studio space w/ plus additional loft storage. A huge open ended shed at 907SF has a tall ceiling & 2 oversized bays. Fire pit space w/ open top pergola & 2 swings plus a kids swing set nearby (swings included). This 2018 modern style manufactured double wide has tall, flat ceilings & wide open transitional space that flows from foyer to family room, dining area, & large kitchen. Covered front & back decks. Split floor plan has owner's suite with it's own flex space, walk in closet, large shower, & dual sink vanity. Two guest rooms on opposite side for privacy. Kitchen features refrigerator, farmhouse sink, center island, smooth top range, & tons of cabinet & counter space. Mud room w/ washer/dryer included. Four flat screen tv's (2 in house,2 in garage) included.
Zillow last checked: 8 hours ago
Listing updated: January 07, 2025 at 08:07pm
Listing Provided by:
Neal Pender neal@ImpactCarolinas.com,
Impact Carolinas Realty LLC
Bought with:
Kelly Cook
Debbie Clontz Real Estate LLC
Source: Canopy MLS as distributed by MLS GRID,MLS#: 4201169
Facts & features
Interior
Bedrooms & bathrooms
- Bedrooms: 3
- Bathrooms: 2
- Full bathrooms: 2
- Main level bedrooms: 3
Primary bedroom
- Features: Ceiling Fan(s), En Suite Bathroom, Walk-In Closet(s)
- Level: Main
Bedroom s
- Level: Main
Bedroom s
- Level: Main
Bathroom full
- Level: Main
Bathroom full
- Level: Main
Dining area
- Level: Main
Family room
- Level: Main
Kitchen
- Level: Main
Other
- Level: Main
Heating
- Electric, Heat Pump
Cooling
- Ceiling Fan(s), Central Air, Electric, Heat Pump
Appliances
- Included: Dishwasher, Exhaust Fan, Microwave, Oven, Refrigerator with Ice Maker, Washer/Dryer
- Laundry: Mud Room
Features
- Kitchen Island, Open Floorplan, Pantry, Walk-In Closet(s)
- Flooring: Carpet, Laminate
- Doors: Insulated Door(s), Storm Door(s)
- Windows: Insulated Windows
- Has basement: No
Interior area
- Total structure area: 1,735
- Total interior livable area: 1,735 sqft
- Finished area above ground: 1,735
- Finished area below ground: 0
Property
Parking
- Total spaces: 9
- Parking features: Detached Garage, Garage Door Opener, Garage Faces Front, Garage Shop, Garage on Main Level
- Garage spaces: 3
- Uncovered spaces: 6
Features
- Levels: One
- Stories: 1
- Patio & porch: Covered, Deck, Front Porch
- Exterior features: Fire Pit
- Fencing: Fenced,Full
Lot
- Size: 0.98 Acres
- Dimensions: 116 x 351 x 120 x 336
Details
- Additional structures: Outbuilding, Shed(s), Other
- Parcel number: 55497787160000
- Zoning: CR
- Special conditions: Standard
Construction
Type & style
- Home type: MobileManufactured
- Architectural style: Transitional
- Property subtype: Manufactured Home
Materials
- Brick Partial, Vinyl
- Foundation: Crawl Space
- Roof: Shingle
Condition
- New construction: No
- Year built: 2018
Utilities & green energy
- Sewer: Septic Installed
- Water: Well
- Utilities for property: Electricity Connected
Community & neighborhood
Security
- Security features: Carbon Monoxide Detector(s), Smoke Detector(s)
Location
- Region: Concord
- Subdivision: None
Other
Other facts
- Listing terms: Cash,Conventional,FHA,VA Loan
- Road surface type: Gravel, Paved
Price history
| Date | Event | Price |
|---|---|---|
| 1/7/2025 | Sold | $320,000-3%$184/sqft |
Source: | ||
| 1/4/2025 | Pending sale | $330,000$190/sqft |
Source: | ||
| 11/17/2024 | Listed for sale | $330,000+1078.6%$190/sqft |
Source: | ||
| 8/3/2018 | Sold | $28,000$16/sqft |
Source: Public Record | ||
Public tax history
| Year | Property taxes | Tax assessment |
|---|---|---|
| 2024 | $2,154 +61.5% | $314,050 +100.1% |
| 2023 | $1,334 +18.7% | $156,920 +15.9% |
| 2022 | $1,124 +1.8% | $135,410 |
Find assessor info on the county website
Neighborhood: 28025
Nearby schools
GreatSchools rating
- 4/10A T Allen ElementaryGrades: K-5Distance: 1.4 mi
- 4/10Mount Pleasant MiddleGrades: 6-8Distance: 2.8 mi
- 4/10Mount Pleasant HighGrades: 9-12Distance: 2.6 mi
Get a cash offer in 3 minutes
Find out how much your home could sell for in as little as 3 minutes with a no-obligation cash offer.
Estimated market value
$320,300
Get a cash offer in 3 minutes
Find out how much your home could sell for in as little as 3 minutes with a no-obligation cash offer.
Estimated market value
$320,300
