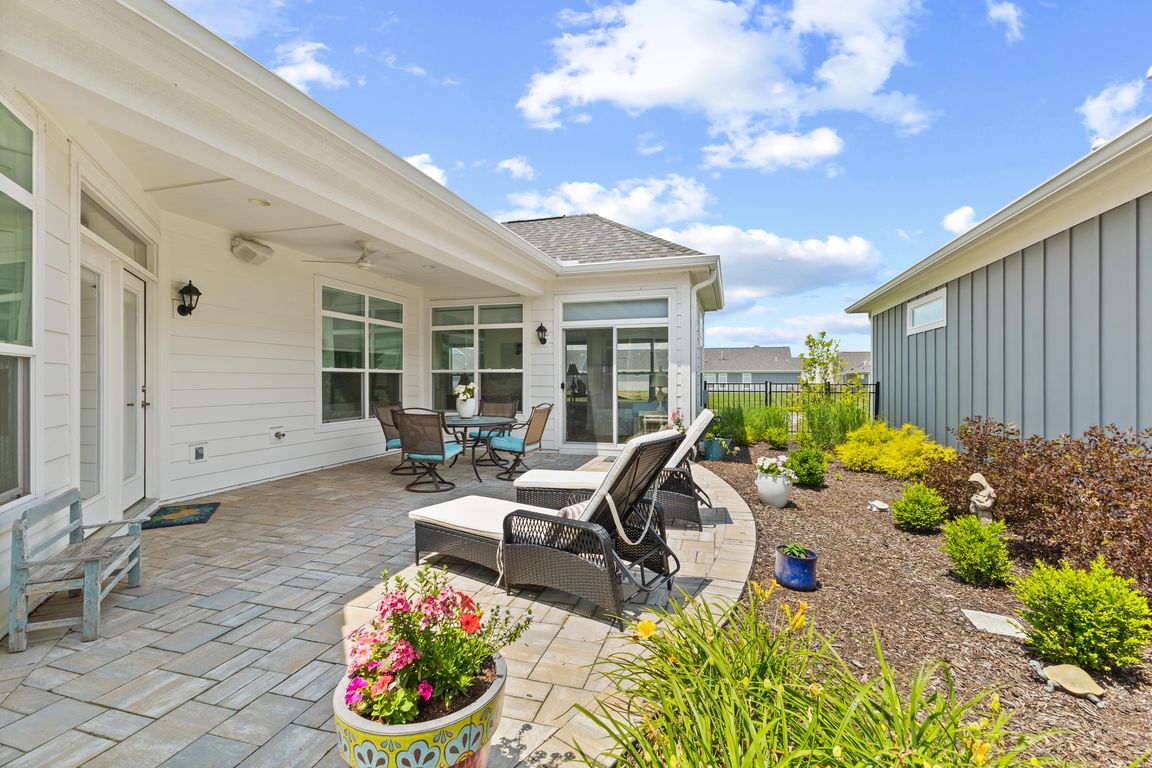
ActivePrice cut: $10K (6/12)
$789,000
4beds
2,826sqft
2460 Collins Dr, Westfield, IN 46074
4beds
2,826sqft
Residential, single family residence
Built in 2023
6,969 sqft
2 Attached garage spaces
$279 price/sqft
$236 monthly HOA fee
What's special
Cottage-style homeTop-of-the-line blindsZero-threshold walk-in showerOpen concept layoutNatural lightExtra wide doorsPond view
PRICE IMPROVEMENT and Free HOA for a year! Lots of privacy in this captivating cottage-style home. Better-than-new with all the upgrades AND move-in ready! You'll love the open concept layout and all the natural light this 18-month home has to offer. Beautifully-appointed with a GOURMET KITCHEN, filled with gorgeous cabinetry, high ...
- 152 days
- on Zillow |
- 611 |
- 16 |
Source: MIBOR as distributed by MLS GRID,MLS#: 22029631
Travel times
Kitchen
Living Room
Primary Bedroom
Zillow last checked: 7 hours ago
Listing updated: August 21, 2025 at 08:54am
Listing Provided by:
Cynthia Shepherd McCurdy 203-856-3537,
Keller Williams Indy Metro NE
Source: MIBOR as distributed by MLS GRID,MLS#: 22029631
Facts & features
Interior
Bedrooms & bathrooms
- Bedrooms: 4
- Bathrooms: 3
- Full bathrooms: 3
- Main level bathrooms: 2
- Main level bedrooms: 3
Primary bedroom
- Level: Main
- Area: 182 Square Feet
- Dimensions: 13x14
Bedroom 2
- Level: Main
- Area: 156 Square Feet
- Dimensions: 12x13
Bedroom 3
- Level: Main
- Area: 110 Square Feet
- Dimensions: 10x11
Bedroom 4
- Level: Upper
- Area: 182 Square Feet
- Dimensions: 13x14
Dining room
- Level: Main
- Area: 119 Square Feet
- Dimensions: 7x17
Family room
- Level: Upper
- Area: 195 Square Feet
- Dimensions: 13x15
Kitchen
- Level: Main
- Area: 144 Square Feet
- Dimensions: 9x16
Laundry
- Features: Tile-Ceramic
- Level: Main
- Area: 35 Square Feet
- Dimensions: 5x7
Living room
- Level: Main
- Area: 360 Square Feet
- Dimensions: 18x20
Heating
- Natural Gas
Cooling
- Central Air
Appliances
- Included: Gas Cooktop, Dishwasher, Disposal, Gas Water Heater, Oven, Range Hood, Refrigerator
- Laundry: Laundry Room
Features
- Attic Access, Double Vanity, Built-in Features, Kitchen Island, Entrance Foyer, Hardwood Floors, High Speed Internet, Pantry, Walk-In Closet(s)
- Flooring: Hardwood
- Has basement: No
- Attic: Access Only
- Number of fireplaces: 1
- Fireplace features: Family Room, Gas Log
Interior area
- Total structure area: 2,826
- Total interior livable area: 2,826 sqft
Property
Parking
- Total spaces: 2
- Parking features: Attached
- Attached garage spaces: 2
Features
- Levels: One and One Half
- Stories: 1
- Patio & porch: Covered
- Has view: Yes
- View description: Pond
- Water view: Pond
- Waterfront features: Pond
Lot
- Size: 6,969.6 Square Feet
Details
- Parcel number: 290917006039000015
- Horse amenities: None
Construction
Type & style
- Home type: SingleFamily
- Architectural style: Craftsman
- Property subtype: Residential, Single Family Residence
Materials
- Vinyl With Stone
- Foundation: Crawl Space
Condition
- New construction: No
- Year built: 2023
Details
- Builder name: Epcon
Utilities & green energy
- Water: Public
Community & HOA
Community
- Features: Low Maintenance Lifestyle
- Subdivision: The Courtyards Of Westfield
HOA
- Has HOA: Yes
- Amenities included: Clubhouse, Pond Year Round, Pool
- HOA fee: $236 monthly
Location
- Region: Westfield
Financial & listing details
- Price per square foot: $279/sqft
- Tax assessed value: $692,300
- Annual tax amount: $48
- Date on market: 3/28/2025