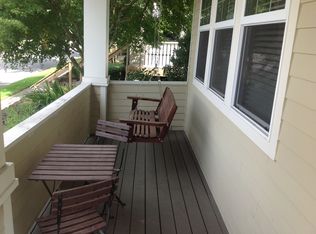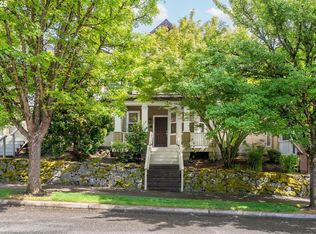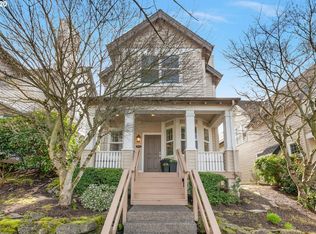Forest Heights home with open floor plan. Fenced side yard and covered front porch. There is a great sized kitchen with granite counter-tops, ample cabinet space, eat bar and nook area. There is refinished hardwood throughout the main level of the home. The gas fireplace has a craftsman mantle and is very cozy. The master suite is a great size and has a walk in closet with master bath as well. This home also includes a 2 car garage. This home is .2 miles from Forest Park Village and City Park. Visit our website to apply and view other homes we have available! Open Application Period Begins: 02/26/2025
This property is off market, which means it's not currently listed for sale or rent on Zillow. This may be different from what's available on other websites or public sources.


