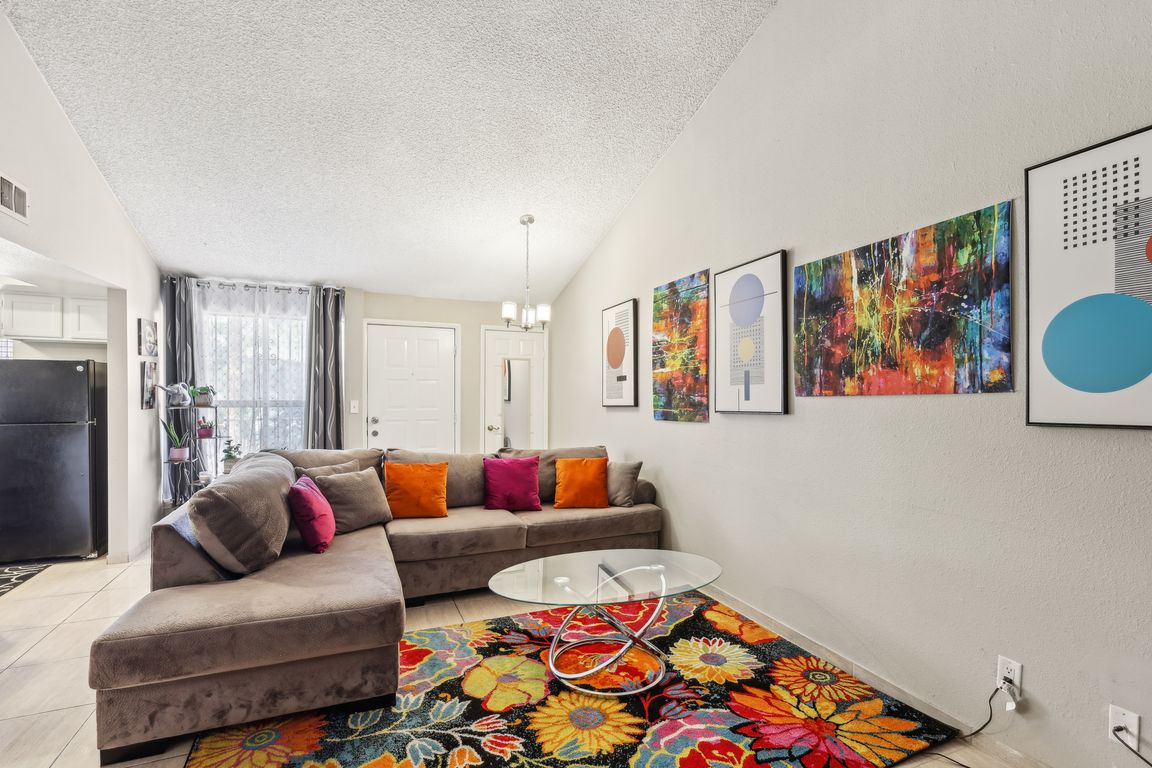
ActivePrice cut: $4.9K (8/8)
$185,000
2beds
980sqft
2460 Old Forge Ln APT 48, Las Vegas, NV 89121
2beds
980sqft
Condominium
Built in 1984
1 Carport space
$189 price/sqft
$270 monthly HOA fee
What's special
Custom wet barPrivate patioVaulted ceilingsUpdated kitchenCozy fireplaceSparkling community pool
Welcome to your perfect Las Vegas hideaway — now at an even better value! This beautiful 2-bedroom, 2.5-bath condo offers more than just space — it offers lifestyle. Each bedroom has its own en-suite, ideal for roommates, guests, or a growing family. The open-concept living area is bright and inviting with vaulted ceilings, ...
- 120 days
- on Zillow |
- 966 |
- 37 |
Source: LVR,MLS#: 2678583 Originating MLS: Greater Las Vegas Association of Realtors Inc
Originating MLS: Greater Las Vegas Association of Realtors Inc
Travel times
Kitchen
Family Room
Dining Room
Zillow last checked: 7 hours ago
Listing updated: August 07, 2025 at 09:01pm
Listed by:
Ilona Fedorko S.0198398 702-981-9326,
LPT Realty, LLC
Source: LVR,MLS#: 2678583 Originating MLS: Greater Las Vegas Association of Realtors Inc
Originating MLS: Greater Las Vegas Association of Realtors Inc
Facts & features
Interior
Bedrooms & bathrooms
- Bedrooms: 2
- Bathrooms: 3
- Full bathrooms: 2
- 1/2 bathrooms: 1
Primary bedroom
- Description: Walk-In Closet(s)
- Dimensions: 9x14
Primary bedroom
- Description: Walk-In Closet(s)
- Dimensions: 10x15
Dining room
- Description: Dining Area
- Dimensions: 8x9
Family room
- Description: Vaulted Ceiling
- Dimensions: 13x23
Kitchen
- Description: Breakfast Bar/Counter
- Dimensions: 8x9
Heating
- Central, Electric
Cooling
- Central Air, Electric
Appliances
- Included: Dryer, Electric Range, Disposal, Microwave, Refrigerator, Washer
- Laundry: Electric Dryer Hookup, Main Level
Features
- Ceiling Fan(s), Window Treatments
- Flooring: Ceramic Tile, Laminate
- Windows: Blinds, Double Pane Windows
- Number of fireplaces: 1
- Fireplace features: Family Room, Other
Interior area
- Total structure area: 980
- Total interior livable area: 980 sqft
Video & virtual tour
Property
Parking
- Total spaces: 1
- Parking features: Attached Carport, Assigned, Covered
- Carport spaces: 1
Features
- Stories: 2
- Patio & porch: Porch
- Exterior features: Exterior Steps, Porch
- Pool features: Community
- Fencing: None
- Has view: Yes
- View description: City, None
Lot
- Size: 980 Square Feet
- Features: Desert Landscaping, Landscaped, Trees, < 1/4 Acre
Details
- Parcel number: 16212111008
- Zoning description: Multi-Family
- Horse amenities: None
Construction
Type & style
- Home type: Condo
- Architectural style: Two Story
- Property subtype: Condominium
- Attached to another structure: Yes
Materials
- Roof: Composition,Shingle
Condition
- Resale
- Year built: 1984
Utilities & green energy
- Electric: Photovoltaics None
- Sewer: Public Sewer
- Water: Public
- Utilities for property: Above Ground Utilities
Green energy
- Energy efficient items: Windows
Community & HOA
Community
- Features: Pool
- Subdivision: Tarry Towne
HOA
- Has HOA: Yes
- Amenities included: Dog Park, Pool, Spa/Hot Tub
- Services included: Utilities
- HOA fee: $270 monthly
- HOA name: Tarry Towne
- HOA phone: 702-531-3382
Location
- Region: Las Vegas
Financial & listing details
- Price per square foot: $189/sqft
- Tax assessed value: $85,734
- Annual tax amount: $509
- Date on market: 4/29/2025
- Listing agreement: Exclusive Right To Sell
- Listing terms: Cash,Conventional