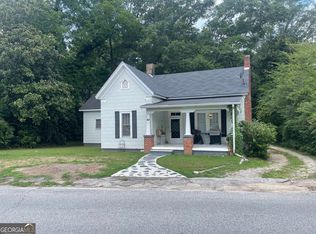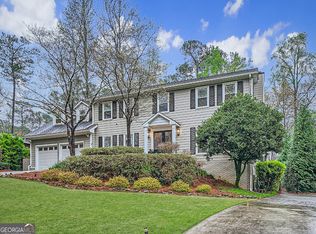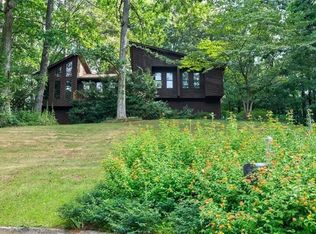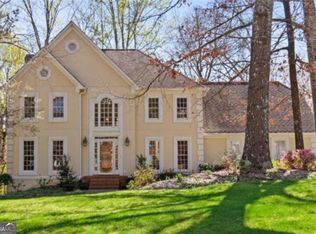Closed
$884,500
2460 Rockbridge Rd, Conyers, GA 30012
5beds
3,366sqft
Single Family Residence
Built in 2024
3.12 Acres Lot
$862,800 Zestimate®
$263/sqft
$3,170 Estimated rent
Home value
$862,800
$725,000 - $1.03M
$3,170/mo
Zestimate® history
Loading...
Owner options
Explore your selling options
What's special
UNDER CONSTRUCTION - PGB Homes introducing the JUNIPER HOUSE PLAN WITH 2 PRIMARY SUITES STARTING PRICE $795,000; A UNIQUE MODERN/CONTEMPORARY masterpiece outside the upcoming Hampton Estates Subdivision, a one of a kind nestled in Rockdale County offering amazing features. This architectural masterpiece offers an open concept floor plan that seamlessly blends elegance and functionality, 4 Bedrooms, Bonus Room, 4.5 Baths. As you enter an inviting 2-story foyer, open stairwell greeted with a formal dining room and office on either side and flow to the open coffered ceiling Family Room through to a large gourmet kitchen with double ovens, center island, open Breakfast Room and Family Room leading to covered Lanai overlooking a private wooded inspiring back yard, this beautiful home sits on 3.12 acres private. No mandatory HOA. RENDERING photos are from actual Architectural Drawings. Use extra precaution on site. Lots 17 and 18 available.
Zillow last checked: 8 hours ago
Listing updated: July 01, 2025 at 09:44am
Listed by:
Rebecca Gibby 404-843-2500,
BHGRE Metro Brokers
Bought with:
Arlena Pless, 334498
eXp Realty
Source: GAMLS,MLS#: 10271419
Facts & features
Interior
Bedrooms & bathrooms
- Bedrooms: 5
- Bathrooms: 5
- Full bathrooms: 4
- 1/2 bathrooms: 1
- Main level bathrooms: 1
- Main level bedrooms: 1
Dining room
- Features: Separate Room
Kitchen
- Features: Breakfast Room, Solid Surface Counters, Walk-in Pantry
Heating
- Central, Natural Gas
Cooling
- Central Air
Appliances
- Included: Dishwasher, Double Oven
- Laundry: Mud Room
Features
- In-Law Floorplan, Master On Main Level, Tray Ceiling(s), Walk-In Closet(s)
- Flooring: Carpet, Hardwood, Tile
- Windows: Double Pane Windows
- Basement: Bath/Stubbed,Daylight,Exterior Entry,Full,Interior Entry
- Attic: Pull Down Stairs
- Number of fireplaces: 1
- Fireplace features: Factory Built, Family Room
- Common walls with other units/homes: No Common Walls
Interior area
- Total structure area: 3,366
- Total interior livable area: 3,366 sqft
- Finished area above ground: 3,366
- Finished area below ground: 0
Property
Parking
- Total spaces: 3
- Parking features: Attached, Garage, Garage Door Opener, Kitchen Level, Side/Rear Entrance
- Has attached garage: Yes
Features
- Levels: Two
- Stories: 2
- Patio & porch: Deck, Patio, Screened
- Body of water: None
Lot
- Size: 3.12 Acres
- Features: Private
- Residential vegetation: Wooded
Details
- Parcel number: 0200010113
- Special conditions: Investor Owned
Construction
Type & style
- Home type: SingleFamily
- Architectural style: Brick Front,Contemporary
- Property subtype: Single Family Residence
Materials
- Brick, Concrete, Other
- Foundation: Slab
- Roof: Composition
Condition
- Under Construction
- New construction: Yes
- Year built: 2024
Details
- Warranty included: Yes
Utilities & green energy
- Sewer: Septic Tank
- Water: Public
- Utilities for property: Electricity Available, Natural Gas Available, Underground Utilities, Water Available
Green energy
- Green verification: ENERGY STAR Certified Homes
- Energy efficient items: Appliances, Insulation, Thermostat, Water Heater
Community & neighborhood
Security
- Security features: Carbon Monoxide Detector(s), Smoke Detector(s)
Community
- Community features: None
Location
- Region: Conyers
- Subdivision: Hampton Estates
HOA & financial
HOA
- Has HOA: No
- Services included: None
Other
Other facts
- Listing agreement: Exclusive Right To Sell
Price history
| Date | Event | Price |
|---|---|---|
| 12/19/2024 | Sold | $884,500+11.3%$263/sqft |
Source: | ||
| 8/12/2024 | Pending sale | $795,000$236/sqft |
Source: | ||
| 7/18/2024 | Price change | $795,000+1.9%$236/sqft |
Source: | ||
| 3/25/2024 | Listed for sale | $779,900$232/sqft |
Source: | ||
Public tax history
| Year | Property taxes | Tax assessment |
|---|---|---|
| 2024 | $947 | $24,480 |
Find assessor info on the county website
Neighborhood: 30012
Nearby schools
GreatSchools rating
- 5/10City View Elementary SchoolGrades: PK-5Distance: 1.6 mi
- 6/10Betty Gray Middle SchoolGrades: 6-8Distance: 4.6 mi
- 4/10Pebblebrook High SchoolGrades: 9-12Distance: 2.9 mi
Schools provided by the listing agent
- Elementary: Pine Street
- Middle: Conyers
- High: Rockdale County
Source: GAMLS. This data may not be complete. We recommend contacting the local school district to confirm school assignments for this home.
Get a cash offer in 3 minutes
Find out how much your home could sell for in as little as 3 minutes with a no-obligation cash offer.
Estimated market value$862,800
Get a cash offer in 3 minutes
Find out how much your home could sell for in as little as 3 minutes with a no-obligation cash offer.
Estimated market value
$862,800



