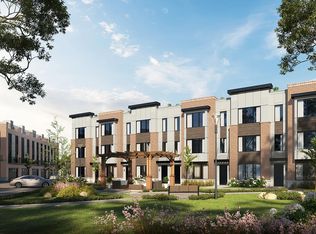Stunning and sophisticated, this 3-bedroom, 2.1-bath townhome is perfectly situated in the heart of The Glen-just steps from Glen Town Center, Gallery Park, and the Glenview Metra stop. Light-filled and elegantly designed, this home boasts an open layout with expansive living spaces, soaring ceilings, bay windows, a cozy fireplace, and enviable natural light in every room. The fabulously updated kitchen is a chef's dream, featuring quartz countertops, newer stainless steel appliances, abundant cabinetry, and endless counter space-perfect for both everyday living and entertaining. Modern dark hardwood flooring flows throughout the first floor, leading to a private, fenced-in patio for outdoor relaxation. The spacious master suite is a true retreat, offering tray ceilings, a walk-in closet, and a spa-like master bath with a soaking tub and standing shower. Generously sized bedrooms and deep closets provide exceptional storage, while the tall, unfinished basement with rough-in plumbing offers endless potential for customization. An attached 2-car garage, low-maintenance living, and a prime location near top restaurants, shopping, parks, and public transportation make this home a true gem. Welcome to your Glenview paradise!
Townhouse for rent
$4,000/mo
2460 Violet St, Glenview, IL 60026
3beds
1,994sqft
Price may not include required fees and charges.
Townhouse
Available now
Cats, dogs OK
Central air
In unit laundry
2 Attached garage spaces parking
Natural gas, forced air, fireplace
What's special
Cozy fireplaceSoaring ceilingsGenerously sized bedroomsSpa-like master bathBay windowsEnviable natural lightDark hardwood flooring
- 1 day
- on Zillow |
- -- |
- -- |
Travel times
Looking to buy when your lease ends?
Consider a first-time homebuyer savings account designed to grow your down payment with up to a 6% match & 4.15% APY.
Facts & features
Interior
Bedrooms & bathrooms
- Bedrooms: 3
- Bathrooms: 3
- Full bathrooms: 2
- 1/2 bathrooms: 1
Rooms
- Room types: Recreation Room
Heating
- Natural Gas, Forced Air, Fireplace
Cooling
- Central Air
Appliances
- Included: Dishwasher, Disposal, Dryer, Microwave, Range, Refrigerator, Washer
- Laundry: In Unit, Washer Hookup
Features
- Vaulted Ceiling(s), Walk In Closet
- Flooring: Hardwood
- Has basement: Yes
- Has fireplace: Yes
Interior area
- Total interior livable area: 1,994 sqft
Property
Parking
- Total spaces: 2
- Parking features: Attached, Garage, Covered
- Has attached garage: Yes
- Details: Contact manager
Features
- Exterior features: Asphalt, Attached, Carbon Monoxide Detector(s), Eating Area, Exterior Maintenance included in rent, Family Room, Garage, Garage Door Opener, Garage Owned, Gardener included in rent, Gas Log, Gas Starter, Heating system: Forced Air, Heating: Gas, Humidifier, In Unit, Landscaped, Lot Features: Landscaped, No Disability Access, On Site, Park, Patio, Roof Type: Asphalt, Screens, Snow Removal included in rent, Stainless Steel Appliance(s), Vaulted Ceiling(s), Walk In Closet, Washer Hookup
Details
- Parcel number: 0422411011
Construction
Type & style
- Home type: Townhouse
- Property subtype: Townhouse
Materials
- Roof: Asphalt
Condition
- Year built: 2001
Building
Management
- Pets allowed: Yes
Community & HOA
Location
- Region: Glenview
Financial & listing details
- Lease term: Contact For Details
Price history
| Date | Event | Price |
|---|---|---|
| 8/5/2025 | Listed for rent | $4,000$2/sqft |
Source: MRED as distributed by MLS GRID #12438487 | ||
| 5/14/2021 | Sold | $595,000-0.7%$298/sqft |
Source: | ||
| 4/7/2021 | Pending sale | $599,000$300/sqft |
Source: BHHS Chicago #11027742 | ||
| 4/6/2021 | Listed for sale | $599,000+13.7%$300/sqft |
Source: BHHS Chicago #11027742 | ||
| 8/15/2019 | Sold | $527,000-4.2%$264/sqft |
Source: | ||
![[object Object]](https://photos.zillowstatic.com/fp/ebb71d8bf6c306cc76f4d542b81929ab-p_i.jpg)
