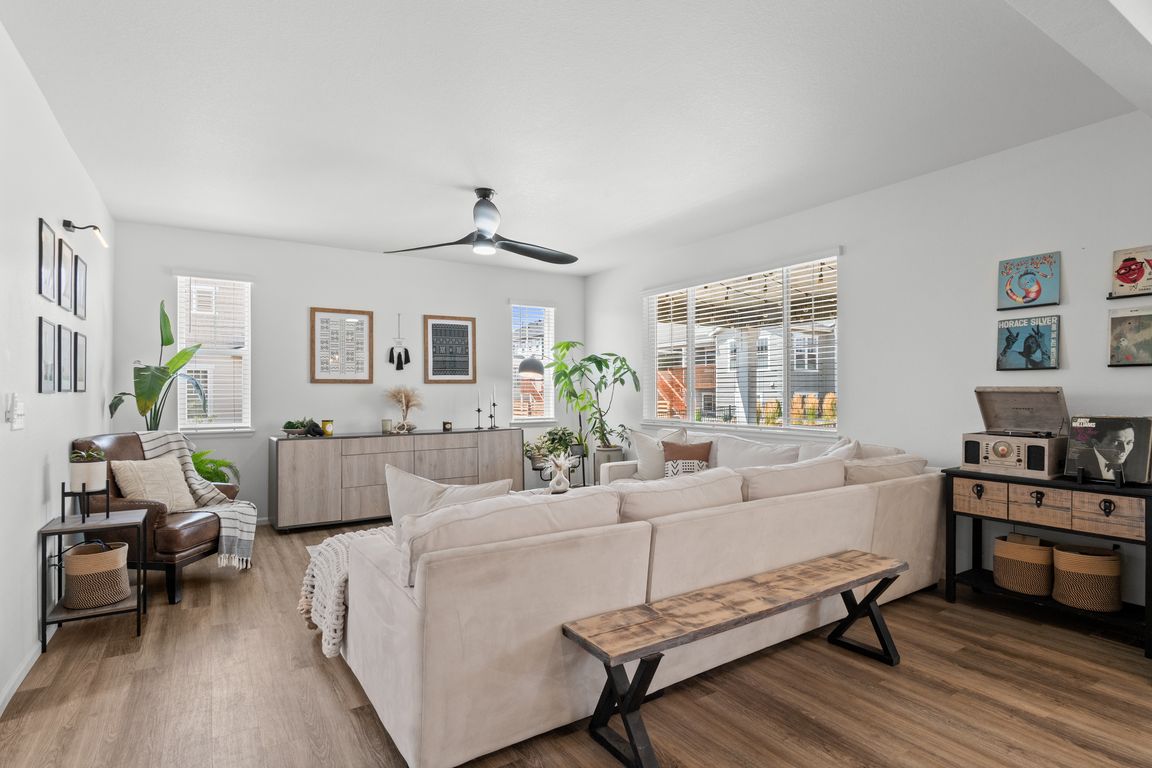
For sale
$739,999
5beds
3,738sqft
24601 E 37th Avenue, Aurora, CO 80019
5beds
3,738sqft
Single family residence
Built in 2023
5,625 sqft
2 Attached garage spaces
$198 price/sqft
$100 monthly HOA fee
What's special
Wired for surround soundFinished basementGreat roomSpa-like bathWall ovenGe stainless steel appliancesLarge rec room
Why wait to build when your dream home is already here? Perfectly blending modern design, thoughtful upgrades, and easy living, this move-in-ready home in the vibrant Aurora Highlands community feels brand-new but without the wait. Step inside and you’ll immediately notice the elevated details: luxury vinyl plank flooring, tall 8-foot doors, ...
- 106 days |
- 309 |
- 13 |
Source: REcolorado,MLS#: 5724716
Travel times
Living Room
Kitchen
Primary Bedroom
Zillow last checked: 8 hours ago
Listing updated: November 08, 2025 at 10:01am
Listed by:
Jeff VanDerhule 303-667-2563 jeffv@kentwood.com,
Kentwood Real Estate City Properties
Source: REcolorado,MLS#: 5724716
Facts & features
Interior
Bedrooms & bathrooms
- Bedrooms: 5
- Bathrooms: 4
- Full bathrooms: 2
- 3/4 bathrooms: 1
- 1/2 bathrooms: 1
- Main level bathrooms: 1
Bedroom
- Description: This Fourth Upstairs Bedroom Offers Flexibility For Family, Guests, Or A Second Office.
- Level: Upper
- Area: 130 Square Feet
- Dimensions: 13 x 10
Bedroom
- Description: Perfect As A Guest Room Or Kid’s Space, This Upstairs Bedroom Is Light-Filled And Comfortable.
- Level: Upper
- Area: 132 Square Feet
- Dimensions: 12 x 11
Bedroom
- Description: Bright And Generously Sized, This Bedroom Features Soft Carpet And A Large Closet.
- Level: Upper
- Area: 132 Square Feet
- Dimensions: 12 x 11
Bedroom
- Description: Tucked Away For Privacy, The Basement Bedroom Is Ideal For Guests Or Extended Family.
- Level: Basement
- Area: 192 Square Feet
- Dimensions: 12 x 16
Bathroom
- Description: The Main Floor Powder Bath Features Stylish Finishes And Is Conveniently Located For Guests.
- Level: Main
- Area: 25 Square Feet
- Dimensions: 5 x 5
Bathroom
- Description: The Shared Upper-Level Bath Includes Quartz Counters, Under-Mount Sinks, And Stylish Tile Flooring.
- Level: Upper
- Area: 72 Square Feet
- Dimensions: 12 x 6
Bathroom
- Description: The Basement’s Full Bath Features Quartz Counters, Tile Flooring, And A Glass-Enclosed Shower.
- Level: Basement
- Area: 45 Square Feet
- Dimensions: 5 x 9
Other
- Description: The Upstairs Primary Suite Is A Serene Retreat With Room To Unwind, Dual Walk-In Closets, And A Luxurious En Suite Bath.
- Level: Upper
- Area: 342 Square Feet
- Dimensions: 19 x 18
Other
- Description: The Deluxe Primary Bathroom Includes A Dual Vanity With Quartz Counters, A Deep Soaking Tub, And A Semi-Frameless Walk-In Shower.
- Level: Upper
- Area: 100 Square Feet
- Dimensions: 10 x 10
Dining room
- Description: Bathed In Natural Light, The Dining Room Offers The Perfect Flex Space For Morning Coffee, Playtime, Or Additional Seating And Flows Seamlessly To The Covered Patio.
- Level: Main
- Area: 204 Square Feet
- Dimensions: 12 x 17
Family room
- Description: The Expansive Rec Room Is Wired For Surround Sound And Offers Endless Possibilities For Movie Nights, Workouts, Or A Second Living Area.
- Level: Basement
- Area: 315 Square Feet
- Dimensions: 21 x 15
Kitchen
- Description: Designed For Both Beauty And Function, The Gourmet Kitchen Features Quartz Countertops, Soft-Close Cabinetry, Ge Stainless Appliances, And A Sleek Hood Vent.
- Level: Main
- Area: 252 Square Feet
- Dimensions: 14 x 18
Laundry
- Description: Conveniently Located Upstairs, The Laundry Room Is Finished With Tile Flooring And Built-In Shelving.
- Level: Upper
- Area: 42 Square Feet
- Dimensions: 6 x 7
Living room
- Description: The Spacious Living Room Flows Effortlessly Into The Kitchen And Dining Room, Creating A Bright And Open Space Perfect For Everyday Living And Entertaining.
- Level: Main
- Area: 304 Square Feet
- Dimensions: 16 x 19
Office
- Description: A Quiet And Private Main-Floor Office Makes Working From Home Both Comfortable And Stylish.
- Level: Main
- Area: 130 Square Feet
- Dimensions: 13 x 10
Utility room
- Description: The Unfinished Utility Room Offers Bonus Storage And Houses All Mechanicals.
- Level: Basement
Heating
- Forced Air
Cooling
- Central Air
Appliances
- Included: Cooktop, Dishwasher, Disposal, Oven, Refrigerator
Features
- Built-in Features, Ceiling Fan(s), High Ceilings, Quartz Counters, Wired for Data
- Flooring: Carpet, Laminate, Tile
- Windows: Window Coverings
- Basement: Finished,Full
Interior area
- Total structure area: 3,738
- Total interior livable area: 3,738 sqft
- Finished area above ground: 2,519
- Finished area below ground: 900
Video & virtual tour
Property
Parking
- Total spaces: 2
- Parking features: Garage - Attached
- Attached garage spaces: 2
Features
- Levels: Two
- Stories: 2
- Patio & porch: Covered, Front Porch, Patio
- Has view: Yes
- View description: Mountain(s)
Lot
- Size: 5,625 Square Feet
Details
- Parcel number: R0206074
- Special conditions: Standard
Construction
Type & style
- Home type: SingleFamily
- Architectural style: Traditional
- Property subtype: Single Family Residence
Materials
- Frame, Stone
- Roof: Composition
Condition
- Year built: 2023
Details
- Builder model: Twain
- Builder name: Richmond American Homes
Utilities & green energy
- Electric: 220 Volts in Garage
- Sewer: Public Sewer
- Water: Public
Community & HOA
Community
- Security: Carbon Monoxide Detector(s), Smart Locks, Smoke Detector(s)
- Subdivision: Aurora Highlands
HOA
- Has HOA: Yes
- Amenities included: Clubhouse, Park, Playground, Pool, Trail(s)
- Services included: Maintenance Grounds, Recycling, Trash
- HOA fee: $100 monthly
- HOA name: Aurora Highlands CAB
- HOA phone: 303-597-8573
Location
- Region: Aurora
Financial & listing details
- Price per square foot: $198/sqft
- Tax assessed value: $615,750
- Annual tax amount: $7,285
- Date on market: 8/15/2025
- Listing terms: Cash,Conventional,FHA,VA Loan
- Exclusions: Seller`s Personal Property, Staging Items
- Ownership: Individual