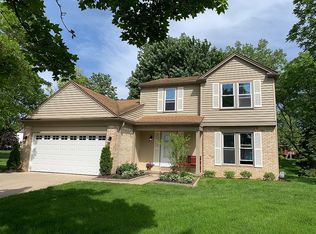Sold for $478,000
$478,000
24604 Jamestowne Rd, Novi, MI 48375
3beds
2,696sqft
Single Family Residence
Built in 1988
0.27 Acres Lot
$484,300 Zestimate®
$177/sqft
$3,165 Estimated rent
Home value
$484,300
$460,000 - $509,000
$3,165/mo
Zestimate® history
Loading...
Owner options
Explore your selling options
What's special
Tucked away in a peaceful cul-de-sac, this beautifully maintained 3-bedroom, 2.5-bath home offers comfort, style, and space both inside and out. With a finished basement and a large backyard, there's room for everyone to spread out and enjoy. Step into a bright and welcoming layout filled with natural light, enhanced by brand-new Weather Guard windows (2019). The spacious family room features a cozy fireplace , perfect for relaxing evening and flows effortlessly into the large kitchen complete with granite countertops, stainless steel appliances, and plenty of cabinet space. Updated bathrooms bring a fresh, modern feel, while the first-floor laundry adds everyday convenience. Throughout the home, you'll find attractive flooring that ties the spaces together with warmth and charm. Step outside to a beautiful patio ideal for entertaining or quiet morning coffee, all framed by a generous backyard perfect for play, gardening, or simply soaking up the outdoors .Located close to everything but nestled in a quiet cul-de-sac, this home offers the ideal blend of privacy, function, and style. A must-see!
Zillow last checked: 8 hours ago
Listing updated: December 15, 2025 at 02:31am
Listed by:
Danny O'Brien 810-471-2916,
Wentworth Real Estate Group
Bought with:
Danny O'Brien, 6501410099
Wentworth Real Estate Group
Source: Realcomp II,MLS#: 20251020527
Facts & features
Interior
Bedrooms & bathrooms
- Bedrooms: 3
- Bathrooms: 3
- Full bathrooms: 2
- 1/2 bathrooms: 1
Primary bedroom
- Level: Second
- Area: 204
- Dimensions: 12 X 17
Bedroom
- Level: Second
- Area: 156
- Dimensions: 12 X 13
Bedroom
- Level: Second
- Area: 110
- Dimensions: 10 X 11
Primary bathroom
- Level: Second
- Area: 72
- Dimensions: 9 X 8
Other
- Level: Second
- Area: 40
- Dimensions: 5 X 8
Other
- Level: Entry
- Area: 30
- Dimensions: 6 X 5
Other
- Level: Entry
- Area: 182
- Dimensions: 13 X 14
Dining room
- Level: Entry
- Area: 132
- Dimensions: 12 X 11
Family room
- Level: Entry
- Area: 256
- Dimensions: 16 X 16
Great room
- Level: Basement
- Area: 1131
- Dimensions: 39 X 29
Kitchen
- Level: Entry
- Area: 154
- Dimensions: 11 X 14
Laundry
- Level: Entry
- Area: 35
- Dimensions: 7 X 5
Living room
- Level: Entry
- Area: 132
- Dimensions: 12 X 11
Heating
- Forced Air, Natural Gas
Cooling
- Central Air
Features
- Basement: Finished
- Has fireplace: No
Interior area
- Total interior livable area: 2,696 sqft
- Finished area above ground: 1,896
- Finished area below ground: 800
Property
Parking
- Total spaces: 2
- Parking features: Two Car Garage, Attached
- Attached garage spaces: 2
Features
- Levels: Two
- Stories: 2
- Entry location: GroundLevel
- Pool features: None
Lot
- Size: 0.27 Acres
- Dimensions: 86 x 124.75
Details
- Parcel number: 2222329015
- Special conditions: Short Sale No,Standard
Construction
Type & style
- Home type: SingleFamily
- Architectural style: Traditional
- Property subtype: Single Family Residence
Materials
- Brick, Vinyl Siding
- Foundation: Basement, Poured
Condition
- New construction: No
- Year built: 1988
Utilities & green energy
- Sewer: Public Sewer
- Water: Public
Community & neighborhood
Location
- Region: Novi
- Subdivision: JAMESTOWNE GREEN 1
HOA & financial
HOA
- Has HOA: Yes
- HOA fee: $120 annually
Other
Other facts
- Listing agreement: Exclusive Right To Sell
- Listing terms: Cash,Conventional,Va Loan
Price history
| Date | Event | Price |
|---|---|---|
| 10/21/2025 | Sold | $478,000-4.4%$177/sqft |
Source: | ||
| 9/23/2025 | Pending sale | $499,999$185/sqft |
Source: | ||
| 9/5/2025 | Listed for sale | $499,999$185/sqft |
Source: | ||
| 8/29/2025 | Pending sale | $499,999$185/sqft |
Source: | ||
| 8/7/2025 | Listed for sale | $499,999$185/sqft |
Source: | ||
Public tax history
| Year | Property taxes | Tax assessment |
|---|---|---|
| 2024 | -- | $210,790 +6.4% |
| 2023 | -- | $198,120 +10.6% |
| 2022 | -- | $179,210 -0.2% |
Find assessor info on the county website
Neighborhood: 48375
Nearby schools
GreatSchools rating
- 9/10Novi Woods Elementary SchoolGrades: K-4Distance: 0.6 mi
- 10/10Novi High SchoolGrades: 8-12Distance: 0.5 mi
- 8/10Novi Meadows SchoolGrades: PK,5-6Distance: 0.6 mi
Get a cash offer in 3 minutes
Find out how much your home could sell for in as little as 3 minutes with a no-obligation cash offer.
Estimated market value$484,300
Get a cash offer in 3 minutes
Find out how much your home could sell for in as little as 3 minutes with a no-obligation cash offer.
Estimated market value
$484,300
