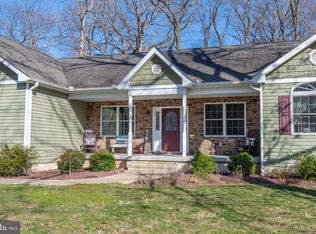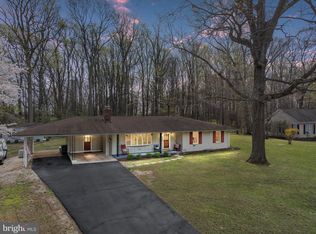Total, high quality, renovation resulted in a 2011 appraisal of $530,000. Super eat-in kitchen, warm, relaxing living room, in a country setting just minutes from historic Chestertown. A tour is highly recommended.
This property is off market, which means it's not currently listed for sale or rent on Zillow. This may be different from what's available on other websites or public sources.

