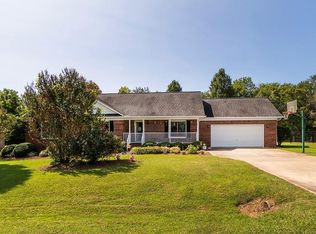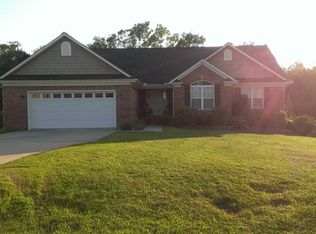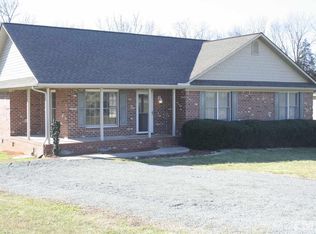Sold for $370,000
$370,000
2461 Farrell Rd, Mebane, NC 27302
3beds
1,570sqft
Stick/Site Built, Residential, Single Family Residence
Built in 2005
0.46 Acres Lot
$369,000 Zestimate®
$--/sqft
$1,728 Estimated rent
Home value
$369,000
$351,000 - $387,000
$1,728/mo
Zestimate® history
Loading...
Owner options
Explore your selling options
What's special
Don't miss out! Hard-to-find brick single-level home, on .46-acre lot, no HOA, with Seller providing $8,000 credit at closing, with acceptable offer! Only minutes from downtown Mebane where you will find charming shops, restaurants, and more. Inviting open-concept kitchen/dining and large family room with gas log fireplace provide ample room for comfortable living. The primary bedroom offers a large walk-in closet, along with an ensuite including a soaking tub, separate shower, and dual sinks. A large deck with 6 ft fenced in the backyard is perfect for kids, pets, entertaining, or just relaxing. New in 2023, Windows, rear door, vapor barrier, & dishwasher. New in 2022, Architectural shingled roof on House and Dutch Barn, Generac whole house generator, HVAC unit and recently resurfaced driveway & garage floor, offering peace of mind for years to come.
Zillow last checked: 8 hours ago
Listing updated: April 04, 2024 at 04:34pm
Listed by:
Amanda Tabor 336-269-6786,
Cotton & Coal Legacy Inc
Bought with:
Lauren Gibson, 284517
eXp Realty, LLC
Source: Triad MLS,MLS#: 1134556 Originating MLS: Greensboro
Originating MLS: Greensboro
Facts & features
Interior
Bedrooms & bathrooms
- Bedrooms: 3
- Bathrooms: 2
- Full bathrooms: 2
- Main level bathrooms: 2
Primary bedroom
- Level: Main
- Dimensions: 15.17 x 11.75
Bedroom 2
- Level: Main
- Dimensions: 15.17 x 11.75
Bedroom 3
- Level: Main
- Dimensions: 10.25 x 11.25
Dining room
- Level: Main
- Dimensions: 10.42 x 11.25
Kitchen
- Level: Main
- Dimensions: 10.5 x 11.17
Laundry
- Level: Main
- Dimensions: 2.75 x 6
Living room
- Level: Main
- Dimensions: 19.25 x 16.25
Workshop
- Level: Other
- Dimensions: 16 x 12
Heating
- Heat Pump, Electric
Cooling
- Central Air
Appliances
- Included: Microwave, Dishwasher, Range, Electric Water Heater
- Laundry: Dryer Connection, Main Level, Washer Hookup
Features
- Ceiling Fan(s), Vaulted Ceiling(s)
- Flooring: Carpet, Vinyl, Wood
- Basement: Crawl Space
- Attic: Partially Floored,Pull Down Stairs
- Number of fireplaces: 1
- Fireplace features: Gas Log, Great Room
Interior area
- Total structure area: 1,570
- Total interior livable area: 1,570 sqft
- Finished area above ground: 1,570
Property
Parking
- Total spaces: 2
- Parking features: Driveway, Garage, Garage Door Opener, Attached
- Attached garage spaces: 2
- Has uncovered spaces: Yes
Features
- Levels: One
- Stories: 1
- Patio & porch: Porch
- Pool features: None
- Fencing: Fenced
Lot
- Size: 0.46 Acres
- Dimensions: 95 x 203 x 107 x 202
Details
- Additional structures: Storage
- Parcel number: 159695
- Zoning: Res
- Special conditions: Owner Sale
Construction
Type & style
- Home type: SingleFamily
- Property subtype: Stick/Site Built, Residential, Single Family Residence
Materials
- Brick, Masonite
Condition
- Year built: 2005
Utilities & green energy
- Sewer: Septic Tank
- Water: Public
Community & neighborhood
Security
- Security features: Security System, Smoke Detector(s)
Location
- Region: Mebane
- Subdivision: Margarets Meadow
Other
Other facts
- Listing agreement: Exclusive Right To Sell
- Listing terms: Cash,Conventional,FHA,VA Loan
Price history
| Date | Event | Price |
|---|---|---|
| 4/4/2024 | Sold | $370,000+2.2% |
Source: | ||
| 3/3/2024 | Pending sale | $362,000 |
Source: | ||
| 3/1/2024 | Listed for sale | $362,000-5.5%$231/sqft |
Source: | ||
| 12/8/2023 | Listing removed | -- |
Source: BURMLS #2532773 Report a problem | ||
| 11/9/2023 | Price change | $383,200-0.5%$244/sqft |
Source: | ||
Public tax history
| Year | Property taxes | Tax assessment |
|---|---|---|
| 2024 | $1,736 +7.4% | $322,089 |
| 2023 | $1,617 +13.9% | $322,089 +71.2% |
| 2022 | $1,420 -1.3% | $188,103 |
Find assessor info on the county website
Neighborhood: 27302
Nearby schools
GreatSchools rating
- 7/10Garrett ElementaryGrades: PK-5Distance: 1.9 mi
- 9/10Hawfields MiddleGrades: 6-8Distance: 1.9 mi
- 10/10Alamance-Burlington Early CollegeGrades: 9-12Distance: 3.2 mi
Schools provided by the listing agent
- Elementary: Audrey W. Garrett
- Middle: Hawfields
- High: Southeast
Source: Triad MLS. This data may not be complete. We recommend contacting the local school district to confirm school assignments for this home.
Get a cash offer in 3 minutes
Find out how much your home could sell for in as little as 3 minutes with a no-obligation cash offer.
Estimated market value$369,000
Get a cash offer in 3 minutes
Find out how much your home could sell for in as little as 3 minutes with a no-obligation cash offer.
Estimated market value
$369,000


