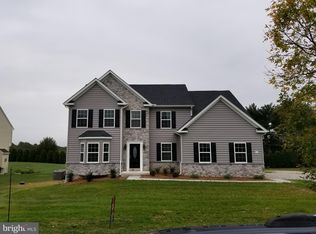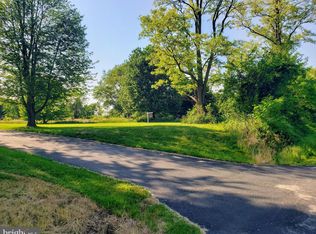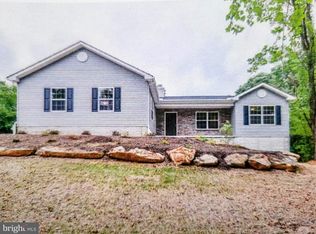Sold for $590,000 on 07/18/25
$590,000
2461 Jacob Tome Memorial Hwy, Colora, MD 21917
4beds
2,562sqft
Single Family Residence
Built in 2024
0.92 Acres Lot
$587,700 Zestimate®
$230/sqft
$3,380 Estimated rent
Home value
$587,700
$505,000 - $688,000
$3,380/mo
Zestimate® history
Loading...
Owner options
Explore your selling options
What's special
Welcome Home to Your Move-In Ready Dream Retreat! Nestled on nearly an acre of land and privately set back from the main road, this beautifully designed home offers the perfect blend of privacy, functionality, and modern luxury—no need to wait for new construction when this gem is ready for you now! As you step inside, you're greeted by a spacious foyer that leads into a dedicated home office and a convenient half bath. Just around the corner, a thoughtfully designed mudroom connects to the attached garage, providing an ideal drop zone for daily living. The heart of the home is the stunning kitchen, featuring granite countertops, a stylish apron-front sink, brand-new appliances, and island seating perfect for casual dining and entertaining. The open floor plan flows seamlessly into a generously sized living room and formal dining area—an ideal space for gatherings. Upstairs, you'll find four spacious bedrooms, including a centrally located laundry room for added convenience. The luxurious primary suite is a true retreat, boasting two oversized walk-in closets, a cozy sitting area, and a spa-like en-suite bathroom complete with a freestanding soaking tub and a large walk-in shower. Step outside to enjoy your newly constructed Trex deck, perfect for relaxing or hosting guests, all overlooking your freshly fenced-in backyard with ample space to add a pool and create your own outdoor oasis. Don’t miss the opportunity to call this property your forever home—schedule your private showing today!
Zillow last checked: 8 hours ago
Listing updated: July 18, 2025 at 06:10am
Listed by:
Brittany Lombardi 302-766-0455,
Coldwell Banker Chesapeake Real Estate
Bought with:
Kendall Williamson
RE/MAX Chesapeake
Source: Bright MLS,MLS#: MDCC2017916
Facts & features
Interior
Bedrooms & bathrooms
- Bedrooms: 4
- Bathrooms: 3
- Full bathrooms: 2
- 1/2 bathrooms: 1
- Main level bathrooms: 1
Basement
- Area: 1171
Heating
- Forced Air, Electric
Cooling
- Central Air, Electric
Appliances
- Included: Microwave, Dishwasher, Refrigerator, Cooktop, Electric Water Heater
- Laundry: Upper Level
Features
- Basement: Other
- Has fireplace: No
Interior area
- Total structure area: 3,733
- Total interior livable area: 2,562 sqft
- Finished area above ground: 2,562
- Finished area below ground: 0
Property
Parking
- Total spaces: 2
- Parking features: Garage Faces Front, Attached, Driveway
- Attached garage spaces: 2
- Has uncovered spaces: Yes
Accessibility
- Accessibility features: None
Features
- Levels: Three
- Stories: 3
- Patio & porch: Deck
- Pool features: None
- Fencing: Vinyl
Lot
- Size: 0.92 Acres
Details
- Additional structures: Above Grade, Below Grade
- Parcel number: 0806039111
- Zoning: RR
- Special conditions: Standard
Construction
Type & style
- Home type: SingleFamily
- Architectural style: Colonial
- Property subtype: Single Family Residence
Materials
- Vinyl Siding
- Foundation: Concrete Perimeter
- Roof: Architectural Shingle
Condition
- New construction: No
- Year built: 2024
Details
- Builder model: Roma
- Builder name: Larson Custom Homes LLC
Utilities & green energy
- Sewer: On Site Septic
- Water: Well
Community & neighborhood
Location
- Region: Colora
- Subdivision: None
Other
Other facts
- Listing agreement: Exclusive Right To Sell
- Listing terms: Cash,FHA,USDA Loan,VA Loan
- Ownership: Fee Simple
- Road surface type: Black Top
Price history
| Date | Event | Price |
|---|---|---|
| 7/18/2025 | Sold | $590,000-5.6%$230/sqft |
Source: | ||
| 6/25/2025 | Pending sale | $624,900$244/sqft |
Source: | ||
| 6/25/2025 | Listing removed | $624,900$244/sqft |
Source: | ||
| 6/20/2025 | Listed for sale | $624,900+13.8%$244/sqft |
Source: | ||
| 5/22/2024 | Sold | $548,885+603.7%$214/sqft |
Source: Public Record | ||
Public tax history
| Year | Property taxes | Tax assessment |
|---|---|---|
| 2025 | -- | $465,100 +2.9% |
| 2024 | $4,948 +646.7% | $452,100 +653.5% |
| 2023 | $663 -1.9% | $60,000 |
Find assessor info on the county website
Neighborhood: 21917
Nearby schools
GreatSchools rating
- 4/10Rising Sun Elementary SchoolGrades: PK-5Distance: 0.5 mi
- 8/10Rising Sun Middle SchoolGrades: 6-8Distance: 1.8 mi
- 6/10Rising Sun High SchoolGrades: 9-12Distance: 5.6 mi
Schools provided by the listing agent
- District: Cecil County Public Schools
Source: Bright MLS. This data may not be complete. We recommend contacting the local school district to confirm school assignments for this home.

Get pre-qualified for a loan
At Zillow Home Loans, we can pre-qualify you in as little as 5 minutes with no impact to your credit score.An equal housing lender. NMLS #10287.


