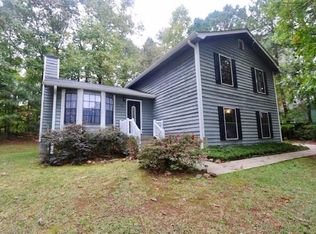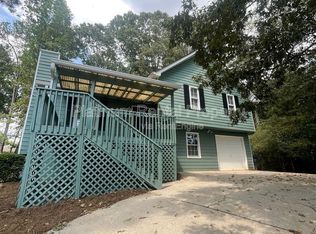Closed
$500,000
2461 Peregrine Trl, Suwanee, GA 30024
4beds
2,710sqft
Single Family Residence, Residential
Built in 1991
0.53 Acres Lot
$488,000 Zestimate®
$185/sqft
$2,509 Estimated rent
Home value
$488,000
$449,000 - $532,000
$2,509/mo
Zestimate® history
Loading...
Owner options
Explore your selling options
What's special
Welcome to Your Dream Home in one of Suwanee's sought-after communities. Located in the CUL-DE-SAC LOT, this lovely home is one of the best lots in the community with a beautiful nature's paradise. This timeless brick front hillside home offers a stunning landscape filled with bushes, roses, lilies & large cherry blossom trees. As you enter the gracious foyer, you will immediately notice with open-floor concept with luxury vinyl floor on both levels, lots of natural light, and modern stairs. Windows surrounding the living room and kitchen offer the best natural light throughout. A spacious family room opens to a fully upgraded kitchen with an island, a fresh painting cabinet, a brand new granite countertop, and stainless steel appliances. Upstairs, the great-sized primary suite features a high vaulted ceiling. The renovated master bathroom has a large dual vanity with a granite countertop, a generous soaking tub, a separate shower, and two large walk-in closets. Three other spacious bedrooms upstairs share a full bathroom. Additionally, this elegant home also offers a level backyard, perfect for entertaining and enjoying endless outdoor fun. HVAC 2 years; Water heater 2 years. With fantastic swim/tennis amenities, this Suwanee home is move-in ready. NO HOA RENT RESTRICTION. Conveniently close to I-85, five miles from the Mall of Georgia. Minutes to the grocery stores (H Mart, Kroger, Publix, etc), restaurants, and many more. Homes in this community sell FAST. Don’t miss the opportunity to make this exceptional home yours—schedule your showing today!
Zillow last checked: 8 hours ago
Listing updated: May 20, 2025 at 10:56pm
Listing Provided by:
Kate Le,
Virtual Properties Realty.Net, LLC.
Bought with:
CONNIE MURPHY, 249598
Drake Realty, Inc
Source: FMLS GA,MLS#: 7560803
Facts & features
Interior
Bedrooms & bathrooms
- Bedrooms: 4
- Bathrooms: 3
- Full bathrooms: 2
- 1/2 bathrooms: 1
Primary bedroom
- Features: Oversized Master, Other
- Level: Oversized Master, Other
Bedroom
- Features: Oversized Master, Other
Primary bathroom
- Features: Double Vanity, Soaking Tub, Tub/Shower Combo
Dining room
- Features: Open Concept, Separate Dining Room
Kitchen
- Features: Breakfast Room, Eat-in Kitchen, Kitchen Island, Pantry, Solid Surface Counters, View to Family Room
Heating
- Central
Cooling
- Ceiling Fan(s), Central Air
Appliances
- Included: Dishwasher, Disposal, Dryer, Electric Cooktop, Electric Oven, Electric Water Heater, Microwave, Washer
- Laundry: In Hall, Main Level
Features
- Central Vacuum, Double Vanity, Entrance Foyer 2 Story, High Ceilings 9 ft Lower, His and Hers Closets, Tray Ceiling(s), Vaulted Ceiling(s), Walk-In Closet(s)
- Flooring: Luxury Vinyl, Tile
- Basement: None
- Number of fireplaces: 1
- Fireplace features: Electric, Family Room
- Common walls with other units/homes: No Common Walls
Interior area
- Total structure area: 2,710
- Total interior livable area: 2,710 sqft
Property
Parking
- Total spaces: 1
- Parking features: Attached, Garage, Garage Door Opener, Garage Faces Rear
- Attached garage spaces: 1
Accessibility
- Accessibility features: Accessible Closets, Accessible Doors, Accessible Entrance, Accessible Full Bath, Accessible Hallway(s), Accessible Kitchen, Accessible Kitchen Appliances, Accessible Washer/Dryer
Features
- Levels: Two
- Stories: 2
- Patio & porch: Front Porch
- Exterior features: Private Yard
- Pool features: None
- Spa features: None
- Fencing: Back Yard,Fenced,Privacy,Wood
- Has view: Yes
- View description: City
- Waterfront features: None
- Body of water: None
Lot
- Size: 0.53 Acres
- Features: Back Yard, Cul-De-Sac
Details
- Additional structures: None
- Parcel number: R7127 197
- Other equipment: None
- Horse amenities: None
Construction
Type & style
- Home type: SingleFamily
- Architectural style: Traditional
- Property subtype: Single Family Residence, Residential
Materials
- Brick Front, Cement Siding
- Foundation: Slab
- Roof: Shingle
Condition
- Resale
- New construction: No
- Year built: 1991
Utilities & green energy
- Electric: 110 Volts
- Sewer: Public Sewer
- Water: Public
- Utilities for property: Electricity Available, Water Available
Green energy
- Energy efficient items: None
- Energy generation: None
Community & neighborhood
Security
- Security features: Smoke Detector(s)
Community
- Community features: Near Schools, Near Shopping, Near Trails/Greenway, Park, Pool
Location
- Region: Suwanee
- Subdivision: Falcon Creek
HOA & financial
HOA
- Has HOA: Yes
- HOA fee: $690 annually
Other
Other facts
- Road surface type: Asphalt
Price history
| Date | Event | Price |
|---|---|---|
| 5/14/2025 | Sold | $500,000+4.2%$185/sqft |
Source: | ||
| 4/29/2025 | Pending sale | $479,900$177/sqft |
Source: | ||
| 4/16/2025 | Listed for sale | $479,900+2.1%$177/sqft |
Source: | ||
| 12/2/2024 | Listing removed | $469,900$173/sqft |
Source: | ||
| 9/12/2024 | Listed for sale | $469,900$173/sqft |
Source: | ||
Public tax history
| Year | Property taxes | Tax assessment |
|---|---|---|
| 2024 | $4,618 +9.1% | $156,160 -3.2% |
| 2023 | $4,233 | $161,240 +14.4% |
| 2022 | -- | $140,920 +30% |
Find assessor info on the county website
Neighborhood: 30024
Nearby schools
GreatSchools rating
- 6/10Walnut Grove Elementary SchoolGrades: PK-5Distance: 1 mi
- 6/10Creekland Middle SchoolGrades: 6-8Distance: 2.2 mi
- 6/10Collins Hill High SchoolGrades: 9-12Distance: 1.1 mi
Schools provided by the listing agent
- Elementary: Walnut Grove - Gwinnett
- Middle: Creekland - Gwinnett
- High: Collins Hill
Source: FMLS GA. This data may not be complete. We recommend contacting the local school district to confirm school assignments for this home.
Get a cash offer in 3 minutes
Find out how much your home could sell for in as little as 3 minutes with a no-obligation cash offer.
Estimated market value
$488,000
Get a cash offer in 3 minutes
Find out how much your home could sell for in as little as 3 minutes with a no-obligation cash offer.
Estimated market value
$488,000

