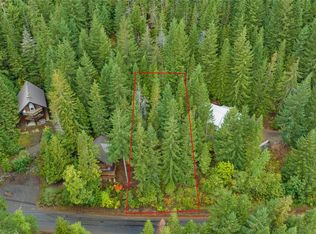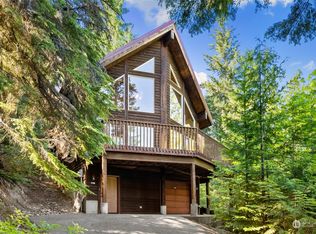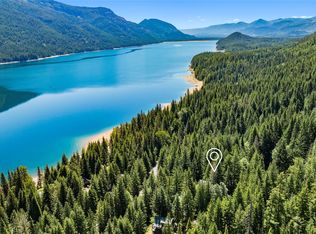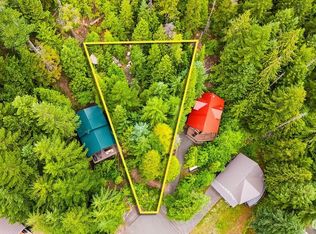Sold
Listed by:
Kerry Jo Horn,
John L. Scott RE Cle Elum
Bought with: Keller Williams Rlty Bellevue
$815,000
2461 Via Kachess Road, Easton, WA 98925
4beds
3,095sqft
Single Family Residence
Built in 1993
1.19 Acres Lot
$898,100 Zestimate®
$263/sqft
$3,314 Estimated rent
Home value
$898,100
$835,000 - $970,000
$3,314/mo
Zestimate® history
Loading...
Owner options
Explore your selling options
What's special
Lake view home in desirable Kachess Village! The 4 bedroom un suites is better than new! Extremely well-maintained home with wood-burning fireplace, vaulted ceilings, and crisp clean paint throughout. Deep, 2-bay garage with room for cars, motor toys plus space for storage. Whether your day is spent on the lake, out hiking the area trails on foot, or exploring by ATV, this area is filled with endless options for the outdoor enthusiast. Multiple golf courses, eateries & wine, shopping and the towns of Roslyn and Cle Elum only 20 minutes away. Seattle is less than 1 hour from your front porch. The beachfront community clubhouse w/ boat launch and overflow parking are all available for your use. This home is amazing, come visit soon!
Zillow last checked: 8 hours ago
Listing updated: April 03, 2024 at 03:10pm
Listed by:
Kerry Jo Horn,
John L. Scott RE Cle Elum
Bought with:
Karen Corona
Keller Williams Rlty Bellevue
Source: NWMLS,MLS#: 2202669
Facts & features
Interior
Bedrooms & bathrooms
- Bedrooms: 4
- Bathrooms: 4
- Full bathrooms: 2
- 3/4 bathrooms: 1
- 1/2 bathrooms: 1
- Main level bedrooms: 2
Primary bedroom
- Level: Second
Bedroom
- Level: Lower
Bedroom
- Level: Main
Bedroom
- Level: Main
Bathroom full
- Level: Main
Bathroom full
- Level: Main
Bathroom three quarter
- Level: Second
Other
- Level: Lower
Den office
- Level: Second
Dining room
- Level: Main
Entry hall
- Level: Lower
Kitchen with eating space
- Level: Main
Living room
- Level: Main
Rec room
- Level: Lower
Utility room
- Level: Lower
Heating
- Fireplace(s), Forced Air
Cooling
- Central Air
Appliances
- Included: Dishwasher_, Dryer, GarbageDisposal_, Microwave_, Refrigerator_, StoveRange_, Washer, Dishwasher, Garbage Disposal, Microwave, Refrigerator, StoveRange
Features
- Bath Off Primary, Ceiling Fan(s), Dining Room
- Flooring: Engineered Hardwood, Carpet
- Windows: Double Pane/Storm Window
- Basement: Daylight,Finished
- Number of fireplaces: 3
- Fireplace features: Wood Burning, Main Level: 1, Upper Level: 2, Fireplace
Interior area
- Total structure area: 3,095
- Total interior livable area: 3,095 sqft
Property
Parking
- Total spaces: 3
- Parking features: Driveway, Attached Garage
- Attached garage spaces: 3
Features
- Levels: Two
- Stories: 2
- Entry location: Lower
- Patio & porch: Wall to Wall Carpet, Second Primary Bedroom, Bath Off Primary, Ceiling Fan(s), Double Pane/Storm Window, Dining Room, Fireplace (Primary Bedroom), Vaulted Ceiling(s), Walk-In Closet(s), Fireplace
- Has view: Yes
- View description: Lake, Mountain(s), Territorial
- Has water view: Yes
- Water view: Lake
Lot
- Size: 1.19 Acres
- Features: Dead End Street, Paved, Secluded, Deck, High Speed Internet, Patio, Propane
- Topography: Level,Sloped
Details
- Parcel number: 465136
- Special conditions: Standard
Construction
Type & style
- Home type: SingleFamily
- Architectural style: Northwest Contemporary
- Property subtype: Single Family Residence
Materials
- Cement Planked, Stone, Wood Siding
- Foundation: Poured Concrete, Slab
- Roof: Metal
Condition
- Very Good
- Year built: 1993
- Major remodel year: 1993
Utilities & green energy
- Electric: Company: PSE
- Sewer: Septic Tank, Company: Septic
- Water: Community, Company: Community
Community & neighborhood
Community
- Community features: Boat Launch, Clubhouse
Location
- Region: Easton
- Subdivision: Kachess
HOA & financial
HOA
- HOA fee: $572 quarterly
Other
Other facts
- Listing terms: Cash Out,Conventional
- Cumulative days on market: 421 days
Price history
| Date | Event | Price |
|---|---|---|
| 4/3/2024 | Sold | $815,000+2%$263/sqft |
Source: | ||
| 2/28/2024 | Pending sale | $799,000$258/sqft |
Source: | ||
| 2/23/2024 | Listed for sale | $799,000-11.1%$258/sqft |
Source: | ||
| 12/1/2023 | Listing removed | $899,000$290/sqft |
Source: John L Scott Real Estate #2167417 Report a problem | ||
| 11/17/2023 | Price change | $899,000-3.2%$290/sqft |
Source: John L Scott Real Estate #2167417 Report a problem | ||
Public tax history
| Year | Property taxes | Tax assessment |
|---|---|---|
| 2024 | $5,780 +13.3% | $994,010 +7.1% |
| 2023 | $5,103 -51.1% | $928,410 +10% |
| 2022 | $10,432 +108% | $844,040 +40.5% |
Find assessor info on the county website
Neighborhood: 98925
Nearby schools
GreatSchools rating
- NAEaston SchoolGrades: K-12Distance: 6.3 mi
- NAEaston Secondary SchoolGrades: 7-12Distance: 6.3 mi

Get pre-qualified for a loan
At Zillow Home Loans, we can pre-qualify you in as little as 5 minutes with no impact to your credit score.An equal housing lender. NMLS #10287.



