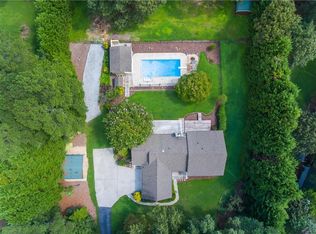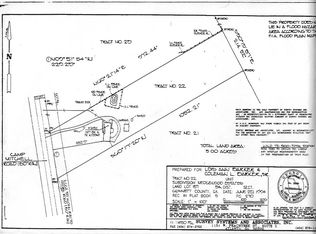Closed
$950,000
2462 Camp Mitchell Rd, Grayson, GA 30017
5beds
--sqft
Single Family Residence
Built in 1982
5 Acres Lot
$835,400 Zestimate®
$--/sqft
$2,365 Estimated rent
Home value
$835,400
$769,000 - $902,000
$2,365/mo
Zestimate® history
Loading...
Owner options
Explore your selling options
What's special
Immaculate & Move-In Condition!!! Open Ranch Plan with a Finished basement sitting on approximately 5 acres. SEPARATE IN-LAW/GUEST HOUSE with a 1-CAR GARAGE (Approx. 1080 sq.ft.). Walk into an open Vaulted Great Room with Fireplace & new LTV flooring, great for pets. Recently remodeled Kitchen with large breakfast island, walk-in pantry, granite countertops, tile backsplash, vented hood & Caf Brand Stainless-Steel Appliances. Separate Dining Room. Vaulted Master Bedroom with his & her walk-in closets and access to vaulted covered deck great for outdoor living space. Master Bath (recently renovated) with tile floors, separate tile shower & tile garden tub. The finished basement has 2 more bedrooms & 2 baths with recreation room & movie room. Separate Guest house (finished as nice as the main house) is an open vaulted floor plan. Kitchen with island, granite countertops, tile backsplash & stainless-steel appliances. Vaulted bedroom & bath with tile floor, granite countertops & tile shower. The Guest house has its own laundry area & 1-Car garage. Approx. 12x24 barn. Outdoor firepit. Gated entrance to your approx. 5 acre retreat. Minutes from schools, shopping & Harbins Park.
Zillow last checked: 8 hours ago
Listing updated: July 02, 2024 at 11:21am
Listed by:
Greg Cantrell 770-277-9978,
Living Stone Properties, Inc.
Bought with:
Non Mls Salesperson, 264581
Non-Mls Company
Source: GAMLS,MLS#: 10281012
Facts & features
Interior
Bedrooms & bathrooms
- Bedrooms: 5
- Bathrooms: 4
- Full bathrooms: 4
- Main level bathrooms: 2
- Main level bedrooms: 3
Kitchen
- Features: Breakfast Bar, Second Kitchen, Walk-in Pantry
Heating
- Central, Electric, Zoned
Cooling
- Ceiling Fan(s), Central Air, Electric
Appliances
- Included: Dishwasher, Double Oven, Electric Water Heater, Microwave
- Laundry: In Basement
Features
- In-Law Floorplan, Master On Main Level, Vaulted Ceiling(s), Walk-In Closet(s), Wet Bar
- Flooring: Carpet, Other
- Windows: Double Pane Windows
- Basement: Bath Finished,Daylight,Finished,Full,Interior Entry
- Number of fireplaces: 1
- Fireplace features: Gas Log, Gas Starter
- Common walls with other units/homes: No Common Walls
Interior area
- Total structure area: 0
- Finished area above ground: 0
- Finished area below ground: 0
Property
Parking
- Parking features: Attached, Garage, Garage Door Opener, Kitchen Level, Side/Rear Entrance
- Has attached garage: Yes
Features
- Levels: One
- Stories: 1
- Patio & porch: Deck, Patio
- Exterior features: Other
- Fencing: Fenced,Front Yard
- Waterfront features: No Dock Or Boathouse
- Body of water: None
Lot
- Size: 5 Acres
- Features: Level, Open Lot
Details
- Additional structures: Barn(s), Guest House
- Parcel number: R5187 024
Construction
Type & style
- Home type: SingleFamily
- Architectural style: European,Ranch
- Property subtype: Single Family Residence
Materials
- Stucco
- Roof: Composition
Condition
- Resale
- New construction: No
- Year built: 1982
Utilities & green energy
- Sewer: Septic Tank
- Water: Public
- Utilities for property: Cable Available, Electricity Available, High Speed Internet, Natural Gas Available, Phone Available, Water Available
Community & neighborhood
Security
- Security features: Gated Community, Smoke Detector(s)
Community
- Community features: Park, Walk To Schools, Near Shopping
Location
- Region: Grayson
- Subdivision: None
HOA & financial
HOA
- Has HOA: No
- Services included: None
Other
Other facts
- Listing agreement: Exclusive Right To Sell
Price history
| Date | Event | Price |
|---|---|---|
| 6/22/2025 | Listing removed | $2,200 |
Source: Zillow Rentals Report a problem | ||
| 6/12/2025 | Listed for rent | $2,200 |
Source: Zillow Rentals Report a problem | ||
| 6/18/2024 | Sold | $950,000+0% |
Source: | ||
| 4/23/2024 | Pending sale | $949,850 |
Source: | ||
| 4/16/2024 | Contingent | $949,850 |
Source: | ||
Public tax history
| Year | Property taxes | Tax assessment |
|---|---|---|
| 2025 | $8,701 -0.5% | $240,480 +4.1% |
| 2024 | $8,749 -0.1% | $231,040 |
| 2023 | $8,755 +52.3% | $231,040 +53.6% |
Find assessor info on the county website
Neighborhood: 30017
Nearby schools
GreatSchools rating
- 6/10W. J. Cooper Elementary SchoolGrades: PK-5Distance: 0.7 mi
- 6/10Mcconnell Middle SchoolGrades: 6-8Distance: 0.5 mi
- 7/10Archer High SchoolGrades: 9-12Distance: 2.2 mi
Schools provided by the listing agent
- Elementary: W J Cooper
- Middle: Mcconnell
- High: Archer
Source: GAMLS. This data may not be complete. We recommend contacting the local school district to confirm school assignments for this home.
Get a cash offer in 3 minutes
Find out how much your home could sell for in as little as 3 minutes with a no-obligation cash offer.
Estimated market value$835,400
Get a cash offer in 3 minutes
Find out how much your home could sell for in as little as 3 minutes with a no-obligation cash offer.
Estimated market value
$835,400

