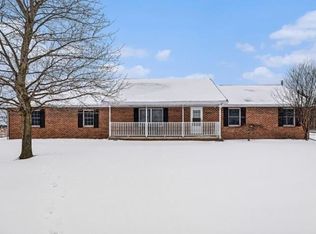Sold for $248,000
$248,000
2462 E Stewart Rd, Midland, MI 48640
3beds
2,300sqft
Single Family Residence
Built in 1953
2 Acres Lot
$270,300 Zestimate®
$108/sqft
$1,741 Estimated rent
Home value
$270,300
$249,000 - $289,000
$1,741/mo
Zestimate® history
Loading...
Owner options
Explore your selling options
What's special
Three-bedroom ranch with two additions in 2012: walk into a beautiful 17x8 foyer with lots of windows and a master bedroom with master bath. Located in Bullock Creek district on two acres with a big back yard just waiting for a new family to make beautiful memories. Enjoy the above ground swimming pool and have family gatherings on one of the three decks. The main entry way deck is new Trex composite 16x16. Updates include Roof 2020, windows 2014, water heater 2022, furnace 2010 (new motor was just replaced), carpet throughout home is one year-old, brand-new stove, dishwasher, microwave, dryer in 2023. Shrock Oak cabinets with laminate countertops. Laminate wood planking in dining room, kitchen and second bathroom. The master bedroom has an entryway that is 10x6 that leads into the beautiful master bedroom with lots of light for those sunny days. Nice size family room 18x16 that leads out to the deck for family barbeques. Two in half car attached garage that leads into the family room off the kitchen. Natural gas and city water. One of the many things you will love about this home is it country living but close to Midland for all your shopping needs and Bullock Creek High School.
Zillow last checked: 8 hours ago
Listing updated: May 19, 2023 at 08:57pm
Listed by:
JEANINE RADOSA 989-488-7012,
RE/MAX RIVER HAVEN
Bought with:
MORGAN CONVERSE, 6501434774
TAWAS SUNSHINE REALTY
Source: MiRealSource,MLS#: 50104151 Originating MLS: Clare Gladwin Board of REALTORS
Originating MLS: Clare Gladwin Board of REALTORS
Facts & features
Interior
Bedrooms & bathrooms
- Bedrooms: 3
- Bathrooms: 2
- Full bathrooms: 2
Primary bedroom
- Level: First
Bedroom 1
- Features: Carpet
- Level: First
- Area: 108
- Dimensions: 12 x 9
Bedroom 2
- Features: Carpet
- Level: First
- Area: 108
- Dimensions: 12 x 9
Bedroom 3
- Features: Carpet
- Level: First
- Area: 221
- Dimensions: 17 x 13
Bathroom 1
- Features: Laminate
- Level: First
Bathroom 2
- Features: Vinyl
- Level: First
- Area: 36
- Dimensions: 6 x 6
Dining room
- Features: Laminate
- Level: First
- Area: 132
- Dimensions: 11 x 12
Family room
- Features: Laminate
- Level: First
- Area: 288
- Dimensions: 18 x 16
Kitchen
- Features: Laminate
- Level: First
- Area: 170
- Dimensions: 17 x 10
Living room
- Features: Carpet
- Level: First
- Area: 272
- Dimensions: 17 x 16
Heating
- Forced Air, Natural Gas
Appliances
- Included: Dishwasher, Dryer, Microwave, Range/Oven, Refrigerator, Washer, Gas Water Heater
- Laundry: First Floor Laundry
Features
- Walk-In Closet(s)
- Flooring: Carpet, Laminate, Vinyl
- Basement: Crawl Space
- Has fireplace: No
Interior area
- Total structure area: 2,300
- Total interior livable area: 2,300 sqft
- Finished area above ground: 2,300
- Finished area below ground: 0
Property
Parking
- Total spaces: 3
- Parking features: 3 or More Spaces, Driveway, Attached, Electric in Garage, Garage Door Opener
- Attached garage spaces: 2
Features
- Levels: One
- Stories: 1
- Patio & porch: Deck, Patio, Porch
- Has private pool: Yes
- Pool features: Above Ground
- Fencing: Fence Owned
- Frontage type: Road
- Frontage length: 228
Lot
- Size: 2 Acres
Details
- Additional structures: Shed(s)
- Parcel number: 12003140044000
- Zoning description: Residential
- Special conditions: Private
Construction
Type & style
- Home type: SingleFamily
- Architectural style: Ranch
- Property subtype: Single Family Residence
Materials
- Vinyl Siding, Wood Siding, Block
Condition
- Year built: 1953
Utilities & green energy
- Electric: 100 Amp Service
- Sewer: Septic Tank
- Water: Public
- Utilities for property: Cable/Internet Avail., Cable Connected, Natural Gas Connected, Water Connected, Internet Spectrum
Community & neighborhood
Location
- Region: Midland
- Subdivision: No
Other
Other facts
- Listing agreement: Exclusive Right To Sell
- Listing terms: Cash,Conventional
- Road surface type: Paved
Price history
| Date | Event | Price |
|---|---|---|
| 5/17/2023 | Sold | $248,000-0.8%$108/sqft |
Source: | ||
| 4/12/2023 | Pending sale | $249,900$109/sqft |
Source: | ||
| 3/25/2023 | Listed for sale | $249,900$109/sqft |
Source: | ||
Public tax history
| Year | Property taxes | Tax assessment |
|---|---|---|
| 2025 | $3,944 +37.9% | $121,500 +1.8% |
| 2024 | $2,860 +4.8% | $119,300 +15.2% |
| 2023 | $2,730 | $103,600 +9.7% |
Find assessor info on the county website
Neighborhood: 48640
Nearby schools
GreatSchools rating
- NABullock Creek Elementary SchoolGrades: PK-2Distance: 1.3 mi
- 5/10Bullock Creek Middle SchoolGrades: 6-8Distance: 1.7 mi
- 6/10Bullock Creek High SchoolGrades: 9-12Distance: 1.1 mi
Schools provided by the listing agent
- District: Bullock Creek School District
Source: MiRealSource. This data may not be complete. We recommend contacting the local school district to confirm school assignments for this home.
Get pre-qualified for a loan
At Zillow Home Loans, we can pre-qualify you in as little as 5 minutes with no impact to your credit score.An equal housing lender. NMLS #10287.
