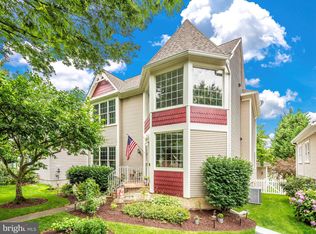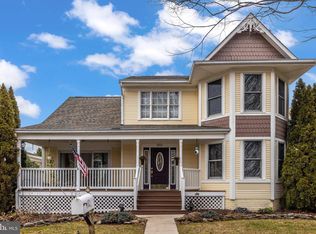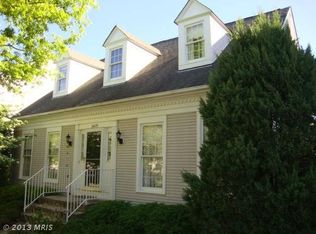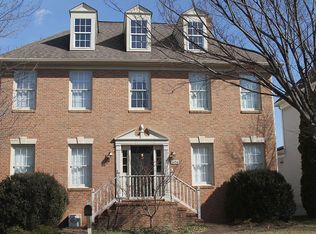Sold for $600,000 on 09/13/23
$600,000
2462 Five Shillings Rd, Frederick, MD 21701
3beds
2,864sqft
Single Family Residence
Built in 1994
5,100 Square Feet Lot
$618,500 Zestimate®
$209/sqft
$3,039 Estimated rent
Home value
$618,500
$588,000 - $649,000
$3,039/mo
Zestimate® history
Loading...
Owner options
Explore your selling options
What's special
Welcome to 2462 Five Shillings Rd in picturesque Wormans Mill. This 3 bedroom 2.5 bath home has almost 2900 finished sq feet of living space, plenty of room to rest relax and entertain. The main level features a large living room with fireplace, dining room, half bathroom, large upgraded kitchen and the first floor owner's suite with a spa-like full bathroom and walk-in closet. The sunroom/family room off the kitchen is large and inviting with lots of natural light. Outside the composite deck overlooks the patio and beautiful English garden. A detached garage provides room for 2 vehicles and storage. The upper level features two large bedrooms and has another full bathroom. The lower level features a second family room area with fireplace, a flex space with built in fish tank, a bonus room that can be used as an office/possible 4th bedroom/ home gym. Rounding out the basement is a storage room with ample space. New water heater, roof, washer and dryer. Stunning hard wood floors. The neighborhood has many amenities such as a pool, walking trail throughout, restaurants, shops and tot lots. Close to major commuter routes, shopping, dining and downtown Frederick. Don't miss your chance to see this wonderful home.
Zillow last checked: 8 hours ago
Listing updated: September 25, 2023 at 06:29am
Listed by:
Matt Patterson 301-602-8422,
Redfin Corp
Bought with:
Ashu Vashist, 0225220095
Pearson Smith Realty, LLC
Source: Bright MLS,MLS#: MDFR2038720
Facts & features
Interior
Bedrooms & bathrooms
- Bedrooms: 3
- Bathrooms: 3
- Full bathrooms: 2
- 1/2 bathrooms: 1
- Main level bathrooms: 2
- Main level bedrooms: 1
Basement
- Area: 1188
Heating
- Forced Air, Natural Gas
Cooling
- Central Air, Ceiling Fan(s), Electric
Appliances
- Included: Dryer, Washer, Dishwasher, Exhaust Fan, Refrigerator, Microwave, Electric Water Heater
- Laundry: Lower Level
Features
- Combination Kitchen/Dining, Dining Area, Formal/Separate Dining Room, Eat-in Kitchen, Primary Bath(s), Recessed Lighting, Upgraded Countertops
- Basement: Connecting Stairway,Full,Finished
- Has fireplace: No
Interior area
- Total structure area: 2,952
- Total interior livable area: 2,864 sqft
- Finished area above ground: 1,764
- Finished area below ground: 1,100
Property
Parking
- Total spaces: 4
- Parking features: Garage Faces Front, Attached, Driveway
- Attached garage spaces: 2
- Uncovered spaces: 2
Accessibility
- Accessibility features: None
Features
- Levels: Three
- Stories: 3
- Patio & porch: Deck, Patio
- Pool features: None
Lot
- Size: 5,100 sqft
Details
- Additional structures: Above Grade, Below Grade
- Parcel number: 1102183285
- Zoning: PND
- Special conditions: Standard
Construction
Type & style
- Home type: SingleFamily
- Architectural style: Colonial
- Property subtype: Single Family Residence
Materials
- Vinyl Siding
- Foundation: Other
Condition
- New construction: No
- Year built: 1994
Utilities & green energy
- Sewer: Public Sewer
- Water: Public
Community & neighborhood
Location
- Region: Frederick
- Subdivision: Wormans Mill
- Municipality: Frederick City
HOA & financial
HOA
- Has HOA: Yes
- HOA fee: $56 monthly
- Amenities included: Basketball Court, Fitness Center, Jogging Path, Library, Meeting Room, Pool, Tennis Court(s), Tot Lots/Playground
- Services included: Common Area Maintenance
Other
Other facts
- Listing agreement: Exclusive Right To Sell
- Ownership: Fee Simple
Price history
| Date | Event | Price |
|---|---|---|
| 8/11/2025 | Listing removed | $628,900$220/sqft |
Source: | ||
| 7/24/2025 | Price change | $628,900-0.9%$220/sqft |
Source: | ||
| 6/7/2025 | Listed for sale | $634,900+5.8%$222/sqft |
Source: | ||
| 9/13/2023 | Sold | $600,000+0.8%$209/sqft |
Source: | ||
| 9/8/2023 | Pending sale | $595,000$208/sqft |
Source: | ||
Public tax history
| Year | Property taxes | Tax assessment |
|---|---|---|
| 2025 | $9,087 -95% | $493,000 +14.8% |
| 2024 | $180,404 +2641.4% | $429,533 +17.3% |
| 2023 | $6,581 +21.4% | $366,067 +21% |
Find assessor info on the county website
Neighborhood: 21701
Nearby schools
GreatSchools rating
- 6/10Walkersville Elementary SchoolGrades: PK-5Distance: 1.9 mi
- 9/10Walkersville Middle SchoolGrades: 6-8Distance: 2.5 mi
- 5/10Walkersville High SchoolGrades: 9-12Distance: 2 mi
Schools provided by the listing agent
- District: Frederick County Public Schools
Source: Bright MLS. This data may not be complete. We recommend contacting the local school district to confirm school assignments for this home.

Get pre-qualified for a loan
At Zillow Home Loans, we can pre-qualify you in as little as 5 minutes with no impact to your credit score.An equal housing lender. NMLS #10287.
Sell for more on Zillow
Get a free Zillow Showcase℠ listing and you could sell for .
$618,500
2% more+ $12,370
With Zillow Showcase(estimated)
$630,870


