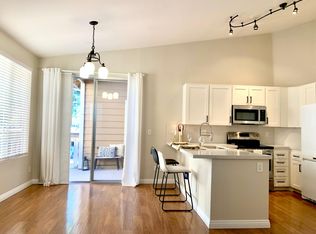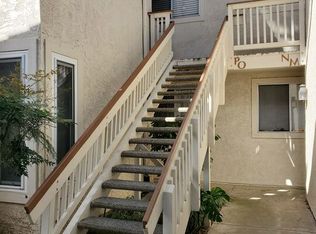Sold for $475,000 on 03/08/24
Listing Provided by:
Steven Green DRE #00839039 818-388-3045,
Park Regency Realty
Bought with: Epik Realty, Inc
$475,000
2462 Pleasant Way UNIT K, Thousand Oaks, CA 91362
2beds
907sqft
Condominium
Built in 1985
-- sqft lot
$474,900 Zestimate®
$524/sqft
$3,115 Estimated rent
Home value
$474,900
$451,000 - $499,000
$3,115/mo
Zestimate® history
Loading...
Owner options
Explore your selling options
What's special
This wonderful lower-level condo has 2 bedroom 1 1/4 updated baths with 907 square feet and is conveniently located in the heart of Thousand Oaks. You’ll enter this unit into its spacious living room with cozy fireplace and recessed lighting which conveniently opens to the dining room and adjoining kitchen with breakfast bar. The family chef will love the kitchen with ample cabinets, granite counters and tiled backsplash, dual basin sink with updated fixtures, stainless steel range/oven, dishwasher, built-in microwave, refrigerator included and easy-care tile floors. The main bedroom has a large walk-in closet. Some of this great unit’s special features are central air/heat for year-round comfort, easy care tile floors throughout, ceiling fans in both bedrooms and dining room, plantation shutters, inside laundry area with stackable washer/dryer included. The private patio can be entered from the dining room and bedroom. There is also a community pool and spa. The Included with this unit is one dedicated covered carport parking space along with ample guest parking spaces for your visitors. Very convenient for transportation, shopping, dining, entertainment including The Lakes Shopping Center, Thousand Oaks Civic Arts plaza, lush green parks and so much more.
Zillow last checked: 8 hours ago
Listing updated: March 12, 2024 at 01:42pm
Listing Provided by:
Steven Green DRE #00839039 818-388-3045,
Park Regency Realty
Bought with:
William Archila, DRE #01213861
Epik Realty, Inc
Source: CRMLS,MLS#: SR23230148 Originating MLS: California Regional MLS
Originating MLS: California Regional MLS
Facts & features
Interior
Bedrooms & bathrooms
- Bedrooms: 2
- Bathrooms: 2
- Full bathrooms: 1
- 1/4 bathrooms: 1
- Main level bathrooms: 1
- Main level bedrooms: 2
Heating
- Central
Cooling
- Central Air
Appliances
- Included: Dishwasher, Electric Range, Free-Standing Range, Microwave, Dryer, Washer
- Laundry: Inside, Stacked
Features
- Breakfast Bar, Granite Counters, Recessed Lighting, All Bedrooms Down, Bedroom on Main Level
- Flooring: Tile
- Has fireplace: Yes
- Fireplace features: Living Room
- Common walls with other units/homes: 2+ Common Walls
Interior area
- Total interior livable area: 907 sqft
Property
Parking
- Total spaces: 1
- Parking features: Assigned, Carport, Guest
- Carport spaces: 1
Features
- Levels: One
- Stories: 1
- Entry location: Ground level entry
- Patio & porch: Covered, Patio
- Pool features: Community, Association
- Has spa: Yes
- Spa features: Association, Community
- Has view: Yes
- View description: None
Lot
- Size: 907 sqft
Details
- Parcel number: 6710280945
- Zoning: RA
- Special conditions: Standard
Construction
Type & style
- Home type: Condo
- Architectural style: Traditional
- Property subtype: Condominium
- Attached to another structure: Yes
Condition
- New construction: No
- Year built: 1985
Utilities & green energy
- Sewer: Public Sewer
- Water: Public
Community & neighborhood
Community
- Community features: Suburban, Pool
Location
- Region: Thousand Oaks
- Subdivision: Camelot (595)
HOA & financial
HOA
- Has HOA: Yes
- HOA fee: $546 monthly
- Amenities included: Other, Pool, Spa/Hot Tub, Trash, Water
- Services included: Sewer
- Association name: Camolot
- Association phone: 800-999-6468
- Second HOA fee: $136 monthly
Other
Other facts
- Listing terms: Cash to New Loan,Conventional
Price history
| Date | Event | Price |
|---|---|---|
| 3/8/2024 | Sold | $475,000+3.9%$524/sqft |
Source: | ||
| 1/24/2024 | Pending sale | $457,000$504/sqft |
Source: | ||
| 12/27/2023 | Listed for sale | $457,000+26.2%$504/sqft |
Source: | ||
| 11/18/2019 | Sold | $362,000-3.5%$399/sqft |
Source: | ||
| 10/9/2019 | Pending sale | $375,000$413/sqft |
Source: Keller Williams Realty Westlake Village #219010604 | ||
Public tax history
| Year | Property taxes | Tax assessment |
|---|---|---|
| 2025 | $5,152 +27.5% | $484,500 +24.8% |
| 2024 | $4,042 | $388,134 +2% |
| 2023 | $4,042 +1.7% | $380,524 +2% |
Find assessor info on the county website
Neighborhood: 91362
Nearby schools
GreatSchools rating
- 6/10Conejo Elementary SchoolGrades: K-5Distance: 0.4 mi
- 6/10Colina Middle SchoolGrades: 6-8Distance: 0.8 mi
- 10/10Westlake High SchoolGrades: 9-12Distance: 1.8 mi
Get a cash offer in 3 minutes
Find out how much your home could sell for in as little as 3 minutes with a no-obligation cash offer.
Estimated market value
$474,900
Get a cash offer in 3 minutes
Find out how much your home could sell for in as little as 3 minutes with a no-obligation cash offer.
Estimated market value
$474,900


