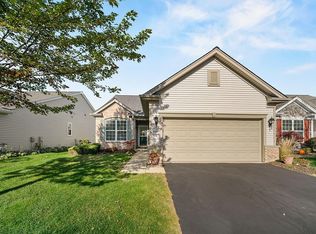Closed
$310,000
2462 Rolling Ridge Ln, Elgin, IL 60124
2beds
1,225sqft
Single Family Residence
Built in 2006
5,227.2 Square Feet Lot
$334,200 Zestimate®
$253/sqft
$2,507 Estimated rent
Home value
$334,200
$317,000 - $351,000
$2,507/mo
Zestimate® history
Loading...
Owner options
Explore your selling options
What's special
Lovely 2 bedroom unit in Edgewater. Ceramic tile in the foyer, hardwoods in the living and dining rooms. Spacious kitchen also has hardwoord flooring and so much storage and counter space, complete with pantry. Large master bedroom with walk in closet. Master bath has dual sinks and walk in shower. Bright second bedroom and additional full bath. Backs to walking path and just a few blocks away from all of Edgewater's great ammenities!
Zillow last checked: 8 hours ago
Listing updated: July 25, 2024 at 01:00am
Listing courtesy of:
Sue Stalzer 248-390-6044,
Baird & Warner Fox Valley - Geneva
Bought with:
Robert Wisdom
RE/MAX Horizon
Source: MRED as distributed by MLS GRID,MLS#: 12036433
Facts & features
Interior
Bedrooms & bathrooms
- Bedrooms: 2
- Bathrooms: 2
- Full bathrooms: 2
Primary bedroom
- Features: Flooring (Carpet), Window Treatments (Blinds), Bathroom (Full)
- Level: Main
- Area: 187 Square Feet
- Dimensions: 17X11
Bedroom 2
- Features: Flooring (Wood Laminate), Window Treatments (Blinds)
- Level: Main
- Area: 110 Square Feet
- Dimensions: 11X10
Dining room
- Features: Flooring (Hardwood), Window Treatments (Blinds)
- Level: Main
- Area: 110 Square Feet
- Dimensions: 11X10
Kitchen
- Features: Kitchen (Pantry-Closet), Flooring (Hardwood)
- Level: Main
- Area: 130 Square Feet
- Dimensions: 13X10
Laundry
- Features: Flooring (Vinyl)
- Level: Main
- Area: 42 Square Feet
- Dimensions: 7X6
Living room
- Features: Flooring (Hardwood), Window Treatments (Blinds)
- Level: Main
- Area: 272 Square Feet
- Dimensions: 17X16
Heating
- Natural Gas
Cooling
- Central Air
Appliances
- Included: Range, Microwave, Dishwasher, Refrigerator, Washer, Dryer, Disposal
- Laundry: Main Level, Sink
Features
- 1st Floor Bedroom, Walk-In Closet(s), Pantry
- Flooring: Hardwood, Carpet
- Basement: None
Interior area
- Total structure area: 1,225
- Total interior livable area: 1,225 sqft
Property
Parking
- Total spaces: 2
- Parking features: Asphalt, Garage Door Opener, On Site, Garage Owned, Attached, Garage
- Attached garage spaces: 2
- Has uncovered spaces: Yes
Accessibility
- Accessibility features: Door Width 32 Inches or More, Hall Width 36 Inches or More, Bath Grab Bars, Main Level Entry, No Interior Steps, Thresholds less than 5/8 of an inch, Visitor Bathroom, Disability Access
Features
- Stories: 1
- Patio & porch: Patio
Lot
- Size: 5,227 sqft
- Dimensions: 112X45
- Features: None
Details
- Parcel number: 0629232041
- Special conditions: None
Construction
Type & style
- Home type: SingleFamily
- Architectural style: Ranch
- Property subtype: Single Family Residence
Materials
- Vinyl Siding, Brick
- Roof: Asphalt
Condition
- New construction: No
- Year built: 2006
Details
- Builder model: MARINA
Utilities & green energy
- Sewer: Public Sewer
- Water: Public
Community & neighborhood
Community
- Community features: Clubhouse, Park, Pool, Lake, Curbs, Gated, Sidewalks, Street Lights, Street Paved
Location
- Region: Elgin
- Subdivision: Edgewater By Del Webb
HOA & financial
HOA
- Has HOA: Yes
- HOA fee: $255 monthly
- Services included: Clubhouse, Exercise Facilities, Pool, Lawn Care, Snow Removal
Other
Other facts
- Listing terms: Cash
- Ownership: Fee Simple w/ HO Assn.
Price history
| Date | Event | Price |
|---|---|---|
| 7/23/2024 | Sold | $310,000-1.6%$253/sqft |
Source: | ||
| 7/10/2024 | Pending sale | $315,000$257/sqft |
Source: | ||
| 6/18/2024 | Contingent | $315,000$257/sqft |
Source: | ||
| 6/14/2024 | Price change | $315,000-3.1%$257/sqft |
Source: | ||
| 5/25/2024 | Price change | $325,000-3%$265/sqft |
Source: | ||
Public tax history
| Year | Property taxes | Tax assessment |
|---|---|---|
| 2024 | $6,425 +6.2% | $96,286 +10.7% |
| 2023 | $6,051 +71.6% | $86,987 +9.7% |
| 2022 | $3,525 -2.8% | $79,317 +7% |
Find assessor info on the county website
Neighborhood: 60124
Nearby schools
GreatSchools rating
- 3/10Otter Creek Elementary SchoolGrades: K-6Distance: 1.2 mi
- 1/10Abbott Middle SchoolGrades: 7-8Distance: 2.6 mi
- 6/10South Elgin High SchoolGrades: 9-12Distance: 3.2 mi
Schools provided by the listing agent
- District: 46
Source: MRED as distributed by MLS GRID. This data may not be complete. We recommend contacting the local school district to confirm school assignments for this home.
Get a cash offer in 3 minutes
Find out how much your home could sell for in as little as 3 minutes with a no-obligation cash offer.
Estimated market value
$334,200
