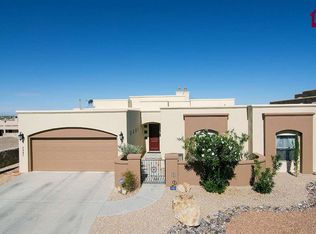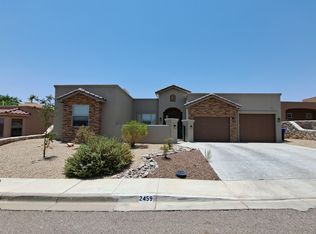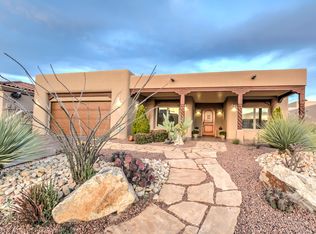Welcome to this spacious 4-bedroom, 2.5-bathroom home offering comfort, style, and functionality. Located in a desirable neighborhood, this home is packed with premium features and thoughtful updates throughout. The oversized 3-car garage provides ample space for vehicles, storage, or a workshop. The kitchen features a brand-new electric range, stainless steel appliances, gas hook up, roomy pantry, and granite countertops. Step outside to enjoy the outdoor living room on the covered back porch, ideal for entertaining or quiet mornings. A hot tub offers the perfect spot to unwind year-round. Inside, you'll find a dedicated office perfect for remote work or quiet study. This home is move-in ready. Other features include a cozy fireplace, tankless water heater, new RO system, split floorplan, abundant garage shelving, irrigation system, and a new water softener. Don't miss this rare opportunity--schedule your showing today and experience the lifestyle this exceptional property offers!
This property is off market, which means it's not currently listed for sale or rent on Zillow. This may be different from what's available on other websites or public sources.



