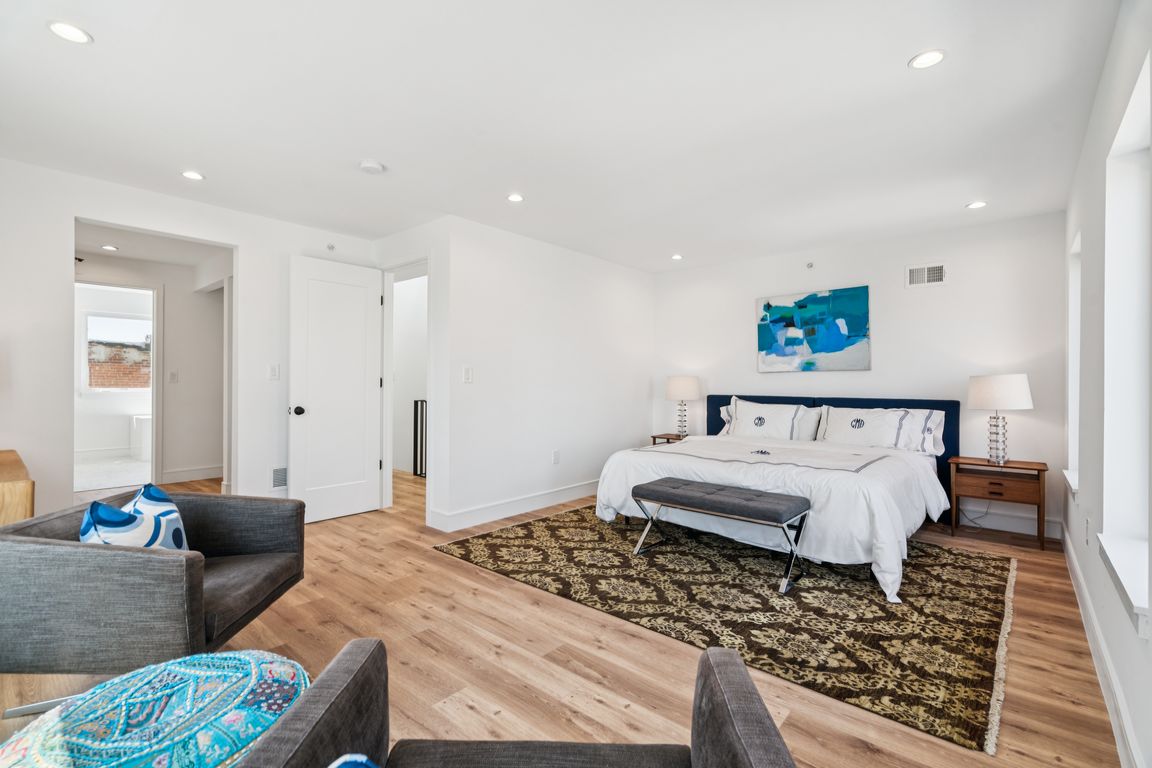
Under contractPrice cut: $15K (7/14)
$860,000
4beds
3,200sqft
2463 Coral St, Philadelphia, PA 19125
4beds
3,200sqft
Townhouse
Built in 2024
1,080 sqft
1 Attached garage space
$269 price/sqft
What's special
European-style cabinetryBeautifully appointed guest bathFreestanding tubFully finished lower levelSoaking tubPrivate rooftop terraceFloor-to-ceiling windows
This new construction, 4-bed, 3 bath designer home spans over 3,200 SF, combining sophisticated design, thoughtful layout, and effortless livability in one of Philadelphia’s most desirable neighborhoods. With a generous 20-foot wide corner lot and triple exposure to the east, west, and north, this home is flooded with natural light. The ...
- 46 days
- on Zillow |
- 399 |
- 27 |
Source: Bright MLS,MLS#: PAPH2503692
Travel times
Kitchen
Living Room
Primary Bedroom
Garage
Basement (Finished)
Foyer
Basement (Finished)
Dining Room
Living Room
Bedroom
Laundry Room
Primary Bathroom
Bedroom
Bathroom
Rooftop Deck
Zillow last checked: 7 hours ago
Listing updated: July 23, 2025 at 09:15am
Listed by:
CONNOR GORMAN 215-837-0403,
KW Empower 215-627-3500,
Listing Team: The Mike Mccann Team
Source: Bright MLS,MLS#: PAPH2503692
Facts & features
Interior
Bedrooms & bathrooms
- Bedrooms: 4
- Bathrooms: 3
- Full bathrooms: 3
- Main level bathrooms: 1
- Main level bedrooms: 1
Heating
- Forced Air, Natural Gas
Cooling
- Central Air, Natural Gas
Appliances
- Included: Built-In Range, Dishwasher, Refrigerator, Dryer, Washer, Gas Water Heater
- Laundry: Has Laundry, Washer In Unit, Dryer In Unit
Features
- Built-in Features, Combination Dining/Living, Combination Kitchen/Dining, Combination Kitchen/Living, Open Floorplan, Dining Area, Kitchen Island, Kitchen - Table Space, Recessed Lighting, Bathroom - Tub Shower, Upgraded Countertops, Walk-In Closet(s), Wine Storage, Soaking Tub, Bar, 9'+ Ceilings
- Flooring: Wood
- Windows: Double Pane Windows, Energy Efficient, Insulated Windows, Skylight(s)
- Basement: Finished
- Has fireplace: No
Interior area
- Total structure area: 3,200
- Total interior livable area: 3,200 sqft
- Finished area above ground: 3,200
Property
Parking
- Total spaces: 1
- Parking features: Garage Faces Rear, Inside Entrance, Electric Vehicle Charging Station(s), Attached
- Attached garage spaces: 1
Accessibility
- Accessibility features: None
Features
- Levels: Four
- Stories: 4
- Patio & porch: Roof
- Exterior features: Lighting, Sidewalks, Street Lights
- Pool features: None
- Has view: Yes
- View description: City
Lot
- Size: 1,080 Square Feet
Details
- Additional structures: Above Grade
- Parcel number: FULL 10 YR TAX ABATEMENT
- Zoning: RSA5
- Special conditions: Standard
Construction
Type & style
- Home type: Townhouse
- Architectural style: Other,Contemporary,Straight Thru
- Property subtype: Townhouse
Materials
- Brick, Metal Siding, HardiPlank Type
- Foundation: Other
Condition
- Excellent
- New construction: Yes
- Year built: 2024
Utilities & green energy
- Sewer: Public Sewer
- Water: Public
Community & HOA
Community
- Subdivision: Fishtown
HOA
- Has HOA: No
Location
- Region: Philadelphia
- Municipality: PHILADELPHIA
Financial & listing details
- Price per square foot: $269/sqft
- Date on market: 6/23/2025
- Listing agreement: Exclusive Right To Sell
- Ownership: Fee Simple