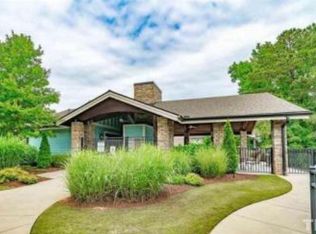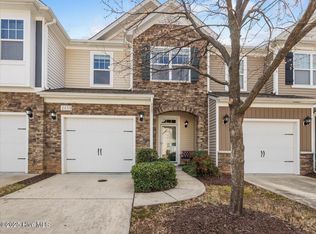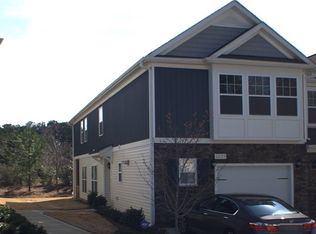Sold for $405,000
$405,000
2463 Memory Ridge Dr, Raleigh, NC 27606
3beds
1,733sqft
Townhouse, Residential
Built in 2012
1,306.8 Square Feet Lot
$374,900 Zestimate®
$234/sqft
$1,979 Estimated rent
Home value
$374,900
$356,000 - $394,000
$1,979/mo
Zestimate® history
Loading...
Owner options
Explore your selling options
What's special
Simplify your life with this Breathtaking, End Unit Townhome, in a LAKE Community w/Sandy Beach! LVP greets you as you enter, The Foyer flows into the Spacious & Open Living Area, making it perfect for Entertaining. Ample Windows bring in Natural Light throughout the home. Enjoy the Painted White Maple Kitchen Cabinets w/SS Appliances & Plenty of Counter Space. Expansive Primary Boasts Tray Ceilings, an adjoining Bath w/Double Sink Vanity, separate Shower/Tub & His/Hers Closets. Secondary BRs have walk in closets & share a Full Bath. Enjoy your morning coffee in the Cozy Screened Porch. Plenty of interior & exterior storage. One car garage w/Ample Storage Space & visitor parking on the side. Investors Welcome, No Rental Cap! Community Pool w/Bath, Cabana, Beach area, Sand Volleyball & a Lake Dock. Start living a low maintenance Lifestyle! Close proximity to Cary Crossroads, Lake Johnson, US-1, I40, Downtown Raleigh & NC State.
Zillow last checked: 8 hours ago
Listing updated: October 27, 2025 at 04:54pm
Listed by:
Rocio Rojas 919-758-7500,
Fathom Realty NC, LLC
Bought with:
Xiaodong Wang, 289181
CHK Realty
Source: Doorify MLS,MLS#: 2498387
Facts & features
Interior
Bedrooms & bathrooms
- Bedrooms: 3
- Bathrooms: 3
- Full bathrooms: 2
- 1/2 bathrooms: 1
Heating
- Heat Pump, Natural Gas
Cooling
- Central Air
Appliances
- Included: Dishwasher, Dryer, Gas Range, Gas Water Heater, Indoor Grill, Microwave, Plumbed For Ice Maker, Refrigerator, Washer
- Laundry: In Hall, Upper Level
Features
- Bathtub/Shower Combination, Ceiling Fan(s), Double Vanity, Eat-in Kitchen, Entrance Foyer, Granite Counters, High Ceilings, Pantry, Separate Shower, Storage, Tray Ceiling(s), Walk-In Closet(s)
- Flooring: Carpet, Vinyl
- Doors: Storm Door(s)
- Windows: Blinds
- Has fireplace: No
Interior area
- Total structure area: 1,733
- Total interior livable area: 1,733 sqft
- Finished area above ground: 1,733
- Finished area below ground: 0
Property
Parking
- Total spaces: 1
- Parking features: Attached, Concrete, Driveway, Garage, Garage Door Opener, Garage Faces Front
- Attached garage spaces: 1
Features
- Levels: Two
- Stories: 2
- Patio & porch: Porch, Screened
- Exterior features: Rain Gutters
- Pool features: Community
- Has view: Yes
Lot
- Size: 1,306 sqft
- Dimensions: 21 x 67 x 22 x 67
- Features: Corner Lot, Landscaped
Details
- Parcel number: 0782061806
- Zoning: R-6
Construction
Type & style
- Home type: Townhouse
- Architectural style: Transitional
- Property subtype: Townhouse, Residential
Materials
- Stone, Vinyl Siding
- Foundation: Slab
Condition
- New construction: No
- Year built: 2012
Details
- Builder name: MI Homes
Utilities & green energy
- Sewer: Public Sewer
- Water: Public
- Utilities for property: Cable Available
Green energy
- Energy efficient items: Lighting
Community & neighborhood
Community
- Community features: Pool, Street Lights
Location
- Region: Raleigh
- Subdivision: Silver Lake Bluffs
HOA & financial
HOA
- Has HOA: Yes
- HOA fee: $126 monthly
- Amenities included: Pool, Trail(s)
- Services included: Maintenance Structure, Storm Water Maintenance
Other financial information
- Additional fee information: Second HOA Fee $324 Quarterly
Price history
| Date | Event | Price |
|---|---|---|
| 8/15/2025 | Listing removed | $2,000$1/sqft |
Source: Zillow Rentals Report a problem | ||
| 7/4/2025 | Listed for rent | $2,000$1/sqft |
Source: Zillow Rentals Report a problem | ||
| 7/15/2024 | Listing removed | -- |
Source: Zillow Rentals Report a problem | ||
| 7/6/2024 | Listed for rent | $2,000$1/sqft |
Source: Zillow Rentals Report a problem | ||
| 4/28/2023 | Listing removed | -- |
Source: Zillow Rentals Report a problem | ||
Public tax history
| Year | Property taxes | Tax assessment |
|---|---|---|
| 2025 | $3,552 +0.4% | $405,015 |
| 2024 | $3,538 +16.2% | $405,015 +46% |
| 2023 | $3,044 +7.6% | $277,451 |
Find assessor info on the county website
Neighborhood: 27606
Nearby schools
GreatSchools rating
- 4/10Dillard Drive ElementaryGrades: PK-5Distance: 0.5 mi
- 7/10Dillard Drive MiddleGrades: 6-8Distance: 0.5 mi
- 8/10Athens Drive HighGrades: 9-12Distance: 1.8 mi
Schools provided by the listing agent
- Elementary: Wake - Dillard
- Middle: Wake - Dillard
- High: Wake - Athens Dr
Source: Doorify MLS. This data may not be complete. We recommend contacting the local school district to confirm school assignments for this home.
Get a cash offer in 3 minutes
Find out how much your home could sell for in as little as 3 minutes with a no-obligation cash offer.
Estimated market value$374,900
Get a cash offer in 3 minutes
Find out how much your home could sell for in as little as 3 minutes with a no-obligation cash offer.
Estimated market value
$374,900


