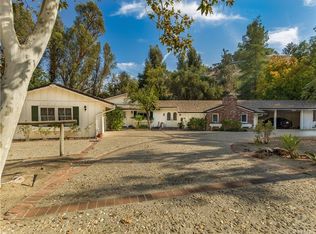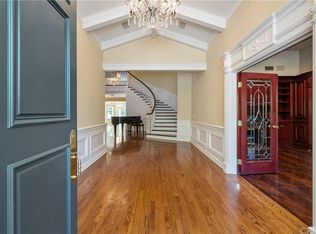This immaculate and very nicely upgraded estate residence is in a prime central location, and sited on one of the best cul-de-sac streets in all of Hidden Hills. Highlights include a chef's center island kitchen with stainless steel appliances and adjoining, sunny breakfast room, a spacious family room with open beam ceiling, wood burning fireplace, wet bar, and big picture windows overlooking the grounds, plus a large game/media room, big gym, custom office, and formal living & dining rooms, each with custom ceiling detail, all highlighted by wood and stone floors throughout. There are a total of six bedroom suites, including the first floor primary suite with wood burning fireplace, onyx bath & dual custom closets. There is also a guest house with kitchen & bath. The very private grounds include a sparkling pool & spa, large grass yard, barbecue center, multiple patio areas, fruit & shade trees, a circular driveway, and garages for four cars, with an additional car lift included. This lovingly cared for home has much to offer.
This property is off market, which means it's not currently listed for sale or rent on Zillow. This may be different from what's available on other websites or public sources.

