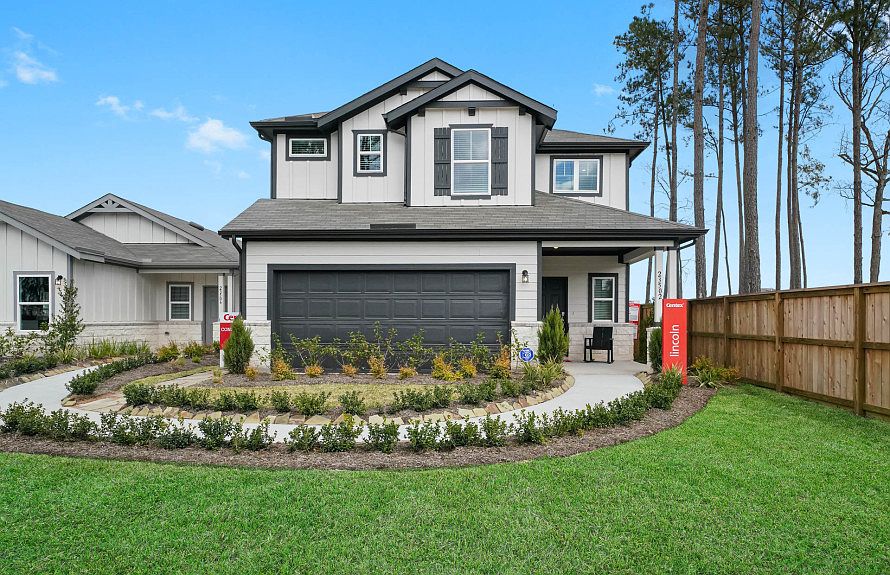Move-In Ready - Don’t miss your chance to own the final Taft floor plan in the highly desirable Peppervine community in Porter, TX. This 1,512 sq. ft. single-story home features 3 bedrooms, 2 bathrooms, a versatile study, and is perfectly situated on a premium corner lot with no rear neighbors for added privacy. Enjoy move-in-ready convenience with a full appliance package (including refrigerator, washer, and dryer), blinds throughout, and a covered patio—perfect for relaxing or entertaining outdoors. Peppervine’s prime location offers easy access to Hwy 59, Grand Parkway (99), and major shopping, dining, and entertainment options, while being minutes from Lake Houston and Kingwood’s greenbelt trails. This home will not last long—secure your spot in Peppervine before it’s gone!
New construction
$259,990
24637 Cascade Haven Rd, Porter, TX 77365
3beds
1,512sqft
Single Family Residence
Built in 2025
4,552.02 Square Feet Lot
$258,700 Zestimate®
$172/sqft
$46/mo HOA
- 52 days |
- 105 |
- 6 |
Zillow last checked: 7 hours ago
Listing updated: October 02, 2025 at 06:22pm
Listed by:
Jimmy Franklin 281-609-9327,
Pulte Homes
Source: HAR,MLS#: 93583910
Travel times
Schedule tour
Select your preferred tour type — either in-person or real-time video tour — then discuss available options with the builder representative you're connected with.
Open house
Facts & features
Interior
Bedrooms & bathrooms
- Bedrooms: 3
- Bathrooms: 2
- Full bathrooms: 2
Primary bathroom
- Features: Primary Bath: Shower Only, Secondary Bath(s): Tub/Shower Combo
Kitchen
- Features: Breakfast Bar, Kitchen Island
Heating
- Natural Gas
Cooling
- Electric
Appliances
- Included: Disposal, Gas Oven, Microwave, Gas Range, Dishwasher
Features
- Primary Bed - 1st Floor
- Flooring: Carpet, Vinyl
Interior area
- Total structure area: 1,512
- Total interior livable area: 1,512 sqft
Property
Parking
- Total spaces: 2
- Parking features: Attached
- Attached garage spaces: 2
Features
- Stories: 1
- Patio & porch: Covered
- Exterior features: Back Green Space, Sprinkler System
- Fencing: Back Yard
Lot
- Size: 4,552.02 Square Feet
- Features: Corner Lot, Greenbelt, 0 Up To 1/4 Acre
Details
- Parcel number: 813377
Construction
Type & style
- Home type: SingleFamily
- Architectural style: Traditional
- Property subtype: Single Family Residence
Materials
- Brick, Stone, Wood Siding
- Foundation: Slab
- Roof: Composition
Condition
- New construction: Yes
- Year built: 2025
Details
- Builder name: Centex
Utilities & green energy
- Water: Water District
Community & HOA
Community
- Subdivision: Peppervine
HOA
- Has HOA: Yes
- HOA fee: $550 annually
Location
- Region: Porter
Financial & listing details
- Price per square foot: $172/sqft
- Tax assessed value: $40,600
- Date on market: 8/13/2025
- Listing terms: Cash,Conventional,FHA,VA Loan
- Road surface type: Concrete, Curbs, Gutters
About the community
Situated in northeast Houston, you'll find Peppervine, a Centex community offering new affordable homes built with lasting value and thoughtful designs. Here you'll discover 1 & 2 story homes that appeal to everyone from first-time home buyers to growing families. Using a streamlined homebuying process with low monthly payments, you'll find the pride of home ownership within reach.
Source: Centex

