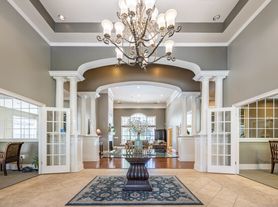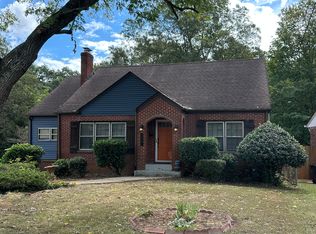Housing programs welcomed. Fully furnished(optional) Home for you on or before 10/1.
Listings identified with the FMLS IDX logo come from FMLS and are held by brokerage firms other than the owner of this website. The listing brokerage is identified in any listing details. Information is deemed reliable but is not guaranteed. 2025 First Multiple Listing Service, Inc.
Townhouse for rent
$2,700/mo
2464 Bayrose Cir #64, Atlanta, GA 30344
3beds
--sqft
Price may not include required fees and charges.
Townhouse
Available now
No pets
Central air, ceiling fan
In hall laundry
2 Parking spaces parking
Electric, central
What's special
- 2 days |
- -- |
- -- |
Travel times
Looking to buy when your lease ends?
Consider a first-time homebuyer savings account designed to grow your down payment with up to a 6% match & a competitive APY.
Facts & features
Interior
Bedrooms & bathrooms
- Bedrooms: 3
- Bathrooms: 3
- Full bathrooms: 3
Rooms
- Room types: Family Room, Office
Heating
- Electric, Central
Cooling
- Central Air, Ceiling Fan
Appliances
- Included: Dishwasher, Disposal, Dryer, Microwave, Refrigerator, Washer
- Laundry: In Hall, In Unit, Upper Level
Features
- Ceiling Fan(s), Double Vanity, High Ceilings, High Ceilings 9 ft Lower, High Ceilings 9 ft Main, High Ceilings 9 ft Upper, Walk-In Closet(s)
- Flooring: Hardwood, Laminate
- Furnished: Yes
Video & virtual tour
Property
Parking
- Total spaces: 2
- Details: Contact manager
Features
- Stories: 2
- Exterior features: Contact manager
Construction
Type & style
- Home type: Townhouse
- Property subtype: Townhouse
Materials
- Roof: Composition
Condition
- Year built: 2020
Building
Management
- Pets allowed: No
Community & HOA
Community
- Features: Clubhouse, Playground
Location
- Region: Atlanta
Financial & listing details
- Lease term: 12 Months
Price history
| Date | Event | Price |
|---|---|---|
| 10/28/2025 | Listed for rent | $2,700-3.6% |
Source: FMLS GA #7647942 | ||
| 9/30/2025 | Listing removed | $2,800 |
Source: FMLS GA #7647942 | ||
| 9/9/2025 | Price change | $2,800-12.5% |
Source: GAMLS #10580308 | ||
| 8/20/2025 | Price change | $3,200-8.6% |
Source: GAMLS #10580308 | ||
| 8/8/2025 | Listed for rent | $3,500 |
Source: GAMLS #10580308 | ||

