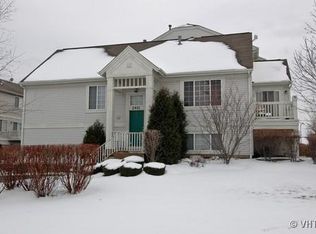Closed
$255,000
2464 Daybreak Ct, Elgin, IL 60123
3beds
1,600sqft
Townhouse, Single Family Residence
Built in 2005
-- sqft lot
$293,800 Zestimate®
$159/sqft
$2,619 Estimated rent
Home value
$293,800
$279,000 - $308,000
$2,619/mo
Zestimate® history
Loading...
Owner options
Explore your selling options
What's special
THIS 3 BEDROOM, 2 1/2 BATH TOWN HOME WIITH 2 CAR GARAGE WON'T LAST LONG! GREAT CUL-DE-SAC LOCATION OVERLOOKING OPEN AREA. MAIN LEVEL HAS SPACIOUS KITCHEN WITH 42 INCH CABINETS, CERAMIC FLOORING, NEWER REFRIGERATOR and PLENTY OF SPACE FOR A TABLE. BALCONY OFF KITCHEN. LAUNDRY/UTILITY ROOM ON MAIN LEVEL. SPACIOUS DINING ROOM AND LIVING ROOM. LARGE PRIMARY BEDROOM WITH VOLUME CEILING, WALK-IN CLOSET AND FULL BATH. LOWER LEVEL FAMILY ROOM. ATTACHED 2 CAR GARAGE. NEWER CARPET THRUOUT. CENTRAL AIR AND HOT WATER HEATER IS 8 YEARS OLD. ROOF 3 YEARS OLD. CLOSE TO SCHOOLS, HWY, RANDALL RD, & SHOPPING MALLS.
Zillow last checked: 8 hours ago
Listing updated: July 29, 2023 at 07:02am
Listing courtesy of:
Cheryi Gatti 847-301-3100,
Coldwell Banker Realty
Bought with:
Andre Townsel
Redfin Corporation
Source: MRED as distributed by MLS GRID,MLS#: 11812275
Facts & features
Interior
Bedrooms & bathrooms
- Bedrooms: 3
- Bathrooms: 3
- Full bathrooms: 2
- 1/2 bathrooms: 1
Primary bedroom
- Features: Flooring (Carpet), Window Treatments (Blinds), Bathroom (Full)
- Level: Second
- Area: 196 Square Feet
- Dimensions: 14X14
Bedroom 2
- Features: Flooring (Carpet), Window Treatments (Blinds)
- Level: Second
- Area: 144 Square Feet
- Dimensions: 12X12
Bedroom 3
- Features: Flooring (Carpet), Window Treatments (Blinds)
- Level: Second
- Area: 121 Square Feet
- Dimensions: 11X11
Dining room
- Features: Flooring (Carpet)
- Level: Main
- Area: 130 Square Feet
- Dimensions: 10X13
Family room
- Features: Flooring (Carpet)
- Level: Lower
- Area: 210 Square Feet
- Dimensions: 15X14
Kitchen
- Features: Kitchen (Eating Area-Table Space), Flooring (Ceramic Tile), Window Treatments (Blinds)
- Level: Main
- Area: 225 Square Feet
- Dimensions: 15X15
Laundry
- Features: Flooring (Vinyl)
- Level: Main
- Area: 54 Square Feet
- Dimensions: 9X6
Living room
- Features: Flooring (Carpet), Window Treatments (Blinds)
- Level: Main
- Area: 225 Square Feet
- Dimensions: 15X15
Heating
- Natural Gas, Forced Air
Cooling
- Central Air
Appliances
- Included: Range, Microwave, Dishwasher, Refrigerator, Disposal
- Laundry: Washer Hookup, Gas Dryer Hookup, In Unit
Features
- Cathedral Ceiling(s), Walk-In Closet(s)
- Basement: Finished,Partial,Daylight
Interior area
- Total structure area: 0
- Total interior livable area: 1,600 sqft
Property
Parking
- Total spaces: 2
- Parking features: Asphalt, Garage Door Opener, On Site, Attached, Garage
- Attached garage spaces: 2
- Has uncovered spaces: Yes
Accessibility
- Accessibility features: No Disability Access
Features
- Exterior features: Balcony
Lot
- Features: Common Grounds
Details
- Parcel number: 0633375030
- Special conditions: None
Construction
Type & style
- Home type: Townhouse
- Property subtype: Townhouse, Single Family Residence
Materials
- Vinyl Siding, Brick
- Foundation: Concrete Perimeter
- Roof: Asphalt
Condition
- New construction: No
- Year built: 2005
Utilities & green energy
- Electric: Circuit Breakers
- Sewer: Public Sewer
- Water: Public
Community & neighborhood
Security
- Security features: Carbon Monoxide Detector(s)
Location
- Region: Elgin
- Subdivision: Mulberry Grove
HOA & financial
HOA
- Has HOA: Yes
- HOA fee: $301 monthly
- Services included: Insurance, Exterior Maintenance, Lawn Care, Snow Removal
Other
Other facts
- Listing terms: FHA
- Ownership: Condo
Price history
| Date | Event | Price |
|---|---|---|
| 7/28/2023 | Sold | $255,000+4.1%$159/sqft |
Source: | ||
| 7/2/2023 | Contingent | $245,000$153/sqft |
Source: | ||
| 6/20/2023 | Listed for sale | $245,000+14%$153/sqft |
Source: | ||
| 8/2/2005 | Sold | $215,000+17.2%$134/sqft |
Source: Public Record | ||
| 9/13/2002 | Sold | $183,500$115/sqft |
Source: Public Record | ||
Public tax history
| Year | Property taxes | Tax assessment |
|---|---|---|
| 2024 | $5,698 +5.2% | $79,199 +10.7% |
| 2023 | $5,417 +5.5% | $71,550 +9.7% |
| 2022 | $5,137 +4.7% | $65,241 +7% |
Find assessor info on the county website
Neighborhood: 60123
Nearby schools
GreatSchools rating
- 5/10Fox Meadow Elementary SchoolGrades: PK-6Distance: 1.2 mi
- 7/10Kenyon Woods Middle SchoolGrades: 7-8Distance: 2.9 mi
- 6/10South Elgin High SchoolGrades: 9-12Distance: 2.7 mi
Schools provided by the listing agent
- Elementary: Fox Meadow Elementary School
- Middle: Kenyon Woods Middle School
- High: South Elgin High School
- District: 46
Source: MRED as distributed by MLS GRID. This data may not be complete. We recommend contacting the local school district to confirm school assignments for this home.

Get pre-qualified for a loan
At Zillow Home Loans, we can pre-qualify you in as little as 5 minutes with no impact to your credit score.An equal housing lender. NMLS #10287.
Sell for more on Zillow
Get a free Zillow Showcase℠ listing and you could sell for .
$293,800
2% more+ $5,876
With Zillow Showcase(estimated)
$299,676