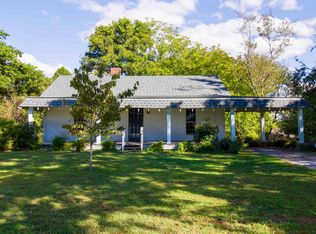Sold for $45,000
$45,000
2464 Edith Nankipoo Rd, Ripley, TN 38063
3beds
1,626sqft
Single Family Residence
Built in 1950
0.72 Acres Lot
$45,200 Zestimate®
$28/sqft
$1,186 Estimated rent
Home value
$45,200
Estimated sales range
Not available
$1,186/mo
Zestimate® history
Loading...
Owner options
Explore your selling options
What's special
INVESTORS! THIS IS THE ONE - PRIME LOCATION WITH OVER 1600 SQ FT, THIS IS AN INVESTORS DREAM! Just outside of city limits with the advantage of county only taxes, while still being close to all small town amenities. Solid start with new windows & siding for the front creating great curb appeal. Purchase and finish bringing this home back to life. Excellent investment - ideal flip or rental! Call to view! THIS HOME IS SELLING AS IS.
Zillow last checked: 8 hours ago
Listing updated: October 24, 2025 at 07:32am
Listed by:
Emma M Simpson,
Unique Properties
Bought with:
Jennifer R Hemby
Unique Properties
Source: MAAR,MLS#: 10206982
Facts & features
Interior
Bedrooms & bathrooms
- Bedrooms: 3
- Bathrooms: 1
- Full bathrooms: 1
Primary bedroom
- Level: First
- Dimensions: 0 x 0
Bedroom 2
- Features: Shared Bath
- Level: First
Bedroom 3
- Features: Shared Bath
- Level: First
Primary bathroom
- Features: Full Bath
Dining room
- Features: Separate Dining Room
- Dimensions: 0 x 0
Kitchen
- Features: Eat-in Kitchen
Living room
- Features: Separate Living Room
- Dimensions: 0 x 0
Den
- Dimensions: 0 x 0
Heating
- Other (See REMARKS)
Cooling
- Other (See REMARKS)
Features
- All Bedrooms Down, 1 or More BR Down, Primary Down, Square Feet Source: AutoFill (MAARdata) or Public Records (Cnty Assessor Site)
- Has fireplace: No
Interior area
- Total interior livable area: 1,626 sqft
Property
Parking
- Total spaces: 1
- Parking features: Driveway/Pad, Workshop in Garage
- Covered spaces: 1
- Has uncovered spaces: Yes
Features
- Stories: 1
- Patio & porch: Covered Patio
- Pool features: None
Lot
- Size: 0.72 Acres
- Dimensions: .72
- Features: Level
Details
- Additional structures: Storage
- Parcel number: 071 030.00
Construction
Type & style
- Home type: SingleFamily
- Architectural style: Traditional
- Property subtype: Single Family Residence
Materials
- Vinyl Siding
Condition
- New construction: No
- Year built: 1950
Community & neighborhood
Location
- Region: Ripley
- Subdivision: None
Other
Other facts
- Price range: $45K - $45K
- Listing terms: Conventional,Other (See REMARKS)
Price history
| Date | Event | Price |
|---|---|---|
| 10/24/2025 | Sold | $45,000-10%$28/sqft |
Source: | ||
| 10/4/2025 | Pending sale | $50,000$31/sqft |
Source: | ||
| 10/3/2025 | Listed for sale | $50,000+66.7%$31/sqft |
Source: | ||
| 6/25/2025 | Sold | $30,000-33.3%$18/sqft |
Source: | ||
| 6/17/2025 | Pending sale | $45,000$28/sqft |
Source: | ||
Public tax history
| Year | Property taxes | Tax assessment |
|---|---|---|
| 2024 | $464 | $18,275 |
| 2023 | $464 | $18,275 |
| 2022 | $464 | $18,275 |
Find assessor info on the county website
Neighborhood: 38063
Nearby schools
GreatSchools rating
- 6/10Ripley Elementary SchoolGrades: 3-5Distance: 3.6 mi
- 3/10Ripley Middle SchoolGrades: 6-8Distance: 3.8 mi
- 2/10Ripley High SchoolGrades: 9-12Distance: 3.2 mi
