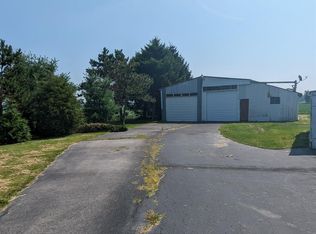Sold for $147,000
$147,000
2464 Edwards Rd, North Fairfield, OH 44855
3beds
1,440sqft
Single Family Residence
Built in 1973
0.75 Acres Lot
$190,500 Zestimate®
$102/sqft
$1,499 Estimated rent
Home value
$190,500
$149,000 - $232,000
$1,499/mo
Zestimate® history
Loading...
Owner options
Explore your selling options
What's special
Spacious Ranch Home Located 15 Minutes South Of Norwalk. 3 Bedrooms And 2 Full Baths. Extensive Renovation Just Completed Including New Furnace And Central Air.(see Attached Documents For Full List Of Improvements) This Is A Manufactured Home That Sits On A Full Basement Foundation Which Was Recently Fully Excavated And Repaired. (see Note On Property Disclosure Attached). 2 Car Garage.move In Ready!!
Zillow last checked: 8 hours ago
Listing updated: March 10, 2023 at 12:42am
Listed by:
David Mesenburg 419-541-0529 dmesenburg@neo.rr.com,
Mesenburg & Associates
Bought with:
Andrew J. Kluding, 2004009808
Smart Choice Realty
Source: Firelands MLS,MLS#: 20224736Originating MLS: Firelands MLS
Facts & features
Interior
Bedrooms & bathrooms
- Bedrooms: 3
- Bathrooms: 2
- Full bathrooms: 2
Primary bedroom
- Level: Main
- Area: 180
- Dimensions: 12 x 15
Bedroom 2
- Level: Main
- Area: 144
- Dimensions: 12 x 12
Bedroom 3
- Level: Main
- Area: 99
- Dimensions: 11 x 9
Bedroom 4
- Area: 0
- Dimensions: 0 x 0
Bedroom 5
- Area: 0
- Dimensions: 0 x 0
Bathroom
- Level: Main
Bathroom 1
- Level: Main
Dining room
- Features: Combo
- Level: Main
- Area: 121
- Dimensions: 11 x 11
Family room
- Area: 0
- Dimensions: 0 x 0
Kitchen
- Level: Main
- Area: 72
- Dimensions: 9 x 8
Living room
- Level: Main
- Area: 345
- Dimensions: 15 x 23
Heating
- Propane, Forced Air
Cooling
- Central Air
Appliances
- Included: Vented Exhaust Fan
- Laundry: Laundry Room
Features
- Basement: Sump Pump,Full
Interior area
- Total structure area: 1,440
- Total interior livable area: 1,440 sqft
Property
Parking
- Total spaces: 2
- Parking features: Detached
- Garage spaces: 2
Features
- Levels: One
- Stories: 1
Lot
- Size: 0.75 Acres
Details
- Parcel number: 1100100700100
- Other equipment: Sump Pump
Construction
Type & style
- Home type: SingleFamily
- Property subtype: Single Family Residence
Materials
- Vinyl Siding
- Foundation: Basement
- Roof: Asphalt,Approximately 5 Years Old.
Condition
- Year built: 1973
Utilities & green energy
- Electric: ON
- Sewer: Leach, Septic Tank
- Water: Well, Rural water coming soon. Seller agrees to pay tap fee.
Community & neighborhood
Location
- Region: North Fairfield
Other
Other facts
- Price range: $147K - $147K
- Available date: 01/01/1800
- Listing terms: Conventional
Price history
| Date | Event | Price |
|---|---|---|
| 3/3/2023 | Sold | $147,000-1.7%$102/sqft |
Source: Firelands MLS #20224736 Report a problem | ||
| 1/5/2023 | Contingent | $149,500$104/sqft |
Source: Firelands MLS #20224736 Report a problem | ||
| 1/2/2023 | Price change | $149,500-10.5%$104/sqft |
Source: Firelands MLS #20224736 Report a problem | ||
| 12/20/2022 | Listed for sale | $167,000+85.6%$116/sqft |
Source: Firelands MLS #20224736 Report a problem | ||
| 6/20/2022 | Sold | $90,000$63/sqft |
Source: | ||
Public tax history
Tax history is unavailable.
Neighborhood: 44855
Nearby schools
GreatSchools rating
- 5/10South Central Elementary SchoolGrades: PK-5Distance: 2.7 mi
- 5/10South Central Junior High SchoolGrades: 6-8Distance: 2.7 mi
- 7/10South Central High SchoolGrades: 9-12Distance: 2.9 mi
Schools provided by the listing agent
- District: South Central
Source: Firelands MLS. This data may not be complete. We recommend contacting the local school district to confirm school assignments for this home.
Get pre-qualified for a loan
At Zillow Home Loans, we can pre-qualify you in as little as 5 minutes with no impact to your credit score.An equal housing lender. NMLS #10287.
