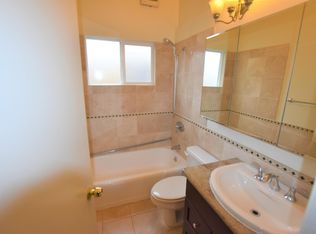ENJOY THE MID-CENTURY MODERN STYLE OF THIS HOME TODAY OR... REMODEL FOR THE FUTURE. THE CLASSIC DESIGN, BY MARDELL HOMES, HAS BEEN... BEAUTIFULLY REFRESHED WITH NEW PAINT INSIDE AND OUT BOASTING A NEUTRAL PALETTE... THAT CREATES A LIGHT AND BRIGHT AMBIANCE. BEAM AND DECKING CATHEDRAL CEILINGS... EXPAND THE DIMENSIONS IN THE LIVING ROOM AND FAMILY ROOM, WHICH ALSO HAS SPACE... FOR FORMAL DINING. LARGE SLIDING GLASS DOORS PROVIDE EFFORTLESS ACCESS TO THE... GARDEN PATIO, WHILE PICTURE WINDOWS AND SKYLIGHTS ALLOW FOR AN ABUNDANCE OF... SUNLIGHT. A SEPARATE WING ACCOMMODATES THE HOME\'S 3 BEDROOMS, INCLUDING THE... INVITING MASTER SUITE WITH GARDEN ACCESS. COMPLETING THE APPEAL IS THE HOME\'S... CLOSE-IN LOCATION JUST MINUTES TO THE NEW VILLAGE AT SAN ANTONIO CENTER,... CALTRAIN, AND HIGHWAY 101 FOR EASY ACCESS TO ALL OF SILICON VALLEY.... ... ... Summary of the Home... ... * Classic mid-century home with 3 bedrooms and 2... bathrooms ... * Approximately 1,630 square feet (buyer to... verify)... ... ... * Beam... and decking ceilings throughout with numerous skylights... ... * Freshly... painted interiors and exterior, new light fixtures, new carpet, and oak... floors in many rooms... ... * The traditional... foyer has a skylight in the cathedral ceiling... ... * Light-filled... living room with beamed cathedral ceiling and new carpeting ... ... * Step... up from the foyer to the spacious family room and formal dining area,... which continues the exposed beam ceiling; features include hardwood floors,... a skylight, wood-burning brick fireplace, and large sliding glass door to... the rear garden ... ... * Efficient... vintage kitchen has a skylight, white cabinetry, and butcher block prep... area; appliances include an electric cooktop with griddle, wall oven,... dishwasher, microwave, and refrigerator... ... * The newly carpeted master suite has two wardrobe... closets and a sliding glass door to the grounds; the en suite bath has a Corian... single-sink vanity, skylight, and separate room with wall sink and tiled shower... * Two additional bedrooms have oak floors... * The hallway bathroom has vinyl flooring, a... Corian vanity, and a tub with overhead shower... * Attached, two-car garage with storage,... workbench, utility sink, and Whirlpool washer/dryer... ... ... ... * Sunny... rear yard with a paved patio, towering palm tree, lemon tree, and multiple... gardening areas ... ... * Excellent... close-in location convenient to Caltrain, the new Village at San Antonio... Center, new Google facility at Mayfield Mall, major Bay Area commuter... routes, plus local parks and schools... ... * Level... lot of approximately 5,400 square feet... ... * Top-rated... schools: Monta Loma Elementary, Crittenden Middle, and... Los Altos High (buyer to confirm enrollment)
This property is off market, which means it's not currently listed for sale or rent on Zillow. This may be different from what's available on other websites or public sources.
