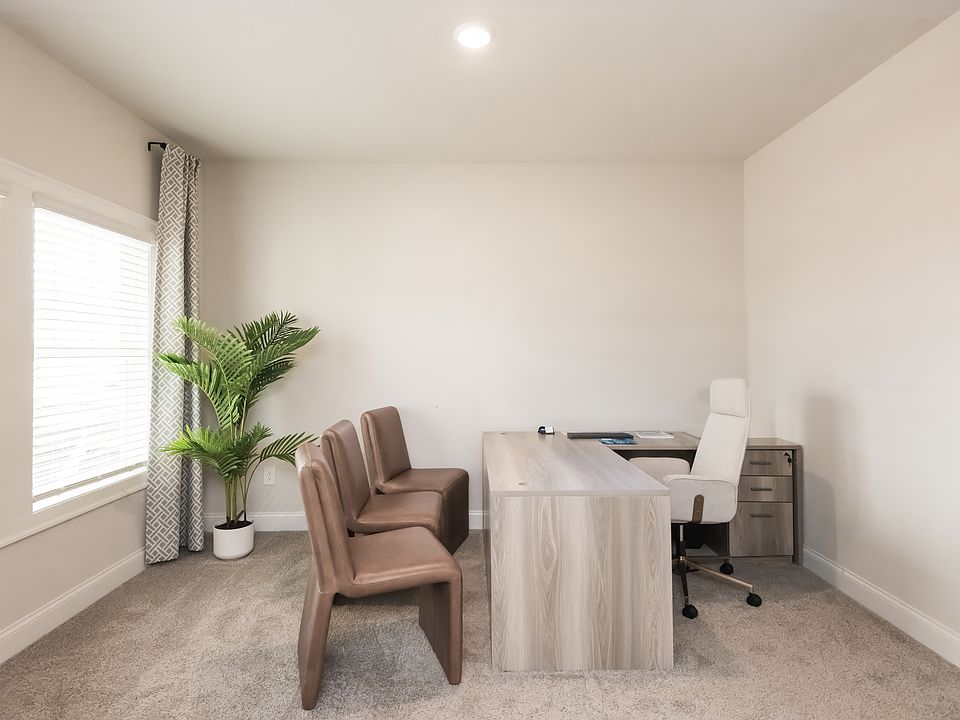Brand new, energy-efficient home available NOW! Create a play room or office in the Northbrook's upstairs bonus room. On the main level, the kitchen is the heart of the open-concept living space. Tray ceilings and a large walk-in closet complement the primary suite. Welcome to Martin Springs, a vibrant community offering single-family homes is coming soon to Lawrenceville. Located seven minutes from Gwinnett County Airport, homeowners will enjoy an easy commute when traveling. Make an epic splash in the giant waterslide or challenge your friends to a sport of your choice at Jordan Rhodes Park. Whether you want to stay in the neighborhood or explore all that the city has to offer, you'll never get bored. Each of our homes is built with innovative, energy-efficient features designed to help you enjoy more savings, better health, real comfort and peace of mind.
Pending
Special offer
$495,980
2464 Martin Spring Bnd, Lawrenceville, GA 30045
4beds
2,412sqft
Single Family Residence
Built in 2025
4,356 Square Feet Lot
$491,300 Zestimate®
$206/sqft
$130/mo HOA
- 82 days |
- 241 |
- 3 |
Zillow last checked: 7 hours ago
Listing updated: September 30, 2025 at 01:15pm
Listed by:
Adam Corder 678-256-0755,
Meritage Homes of Georgia Inc
Source: GAMLS,MLS#: 10566398
Travel times
Schedule tour
Select your preferred tour type — either in-person or real-time video tour — then discuss available options with the builder representative you're connected with.
Facts & features
Interior
Bedrooms & bathrooms
- Bedrooms: 4
- Bathrooms: 3
- Full bathrooms: 3
- Main level bathrooms: 2
- Main level bedrooms: 3
Rooms
- Room types: Bonus Room, Den, Foyer, Laundry
Kitchen
- Features: Breakfast Room, Kitchen Island, Walk-in Pantry
Heating
- Central, Electric, Heat Pump, Zoned
Cooling
- Central Air, Zoned
Appliances
- Included: Dishwasher, Disposal, Dryer, Gas Water Heater, Microwave, Refrigerator, Washer
- Laundry: Common Area
Features
- Double Vanity, High Ceilings, Master On Main Level, Split Bedroom Plan, Walk-In Closet(s)
- Flooring: Carpet, Tile, Vinyl
- Windows: Double Pane Windows
- Basement: None
- Has fireplace: Yes
- Fireplace features: Family Room
- Common walls with other units/homes: No Common Walls
Interior area
- Total structure area: 2,412
- Total interior livable area: 2,412 sqft
- Finished area above ground: 2,412
- Finished area below ground: 0
Property
Parking
- Total spaces: 2
- Parking features: Garage
- Has garage: Yes
Features
- Levels: One
- Stories: 1
- Patio & porch: Patio
- Exterior features: Other
- Body of water: None
Lot
- Size: 4,356 Square Feet
- Features: Level
Details
- Parcel number: R5206 827
Construction
Type & style
- Home type: SingleFamily
- Architectural style: Brick Front,Craftsman
- Property subtype: Single Family Residence
Materials
- Concrete
- Foundation: Slab
- Roof: Composition
Condition
- New Construction
- New construction: Yes
- Year built: 2025
Details
- Builder name: Meritage Homes
- Warranty included: Yes
Utilities & green energy
- Electric: 220 Volts
- Sewer: Public Sewer
- Water: Public
- Utilities for property: Cable Available, Electricity Available, High Speed Internet, Phone Available, Sewer Available, Underground Utilities, Water Available
Green energy
- Energy efficient items: Appliances, Insulation, Thermostat, Water Heater
Community & HOA
Community
- Features: Clubhouse, Playground, Pool, Sidewalks, Street Lights
- Security: Security System, Smoke Detector(s)
- Subdivision: Martin Springs - Estate Series
HOA
- Has HOA: Yes
- Services included: Maintenance Grounds
- HOA fee: $1,560 annually
Location
- Region: Lawrenceville
Financial & listing details
- Price per square foot: $206/sqft
- Annual tax amount: $1
- Date on market: 7/17/2025
- Cumulative days on market: 79 days
- Listing agreement: Exclusive Right To Sell
- Electric utility on property: Yes
About the community
PoolPlaygroundTrailsClubhouse
Welcome to Martin Springs, a vibrant community offering single-family homes is now selling in Lawrenceville. Located seven minutes from Gwinnett County Airport, homeowners will enjoy an easy commute when traveling. Make an epic splash in the giant waterslide or challenge your friends to a sport of your choice at Jordan Rhodes Park. Whether you want to stay in the neighborhood or explore all that the city has to offer, you'll never get bored.
Cozy up to a new home this fall.
Now through October 15, receive an introductory rate of 2.99% (5.752% APR) on select Atlanta area homes.Source: Meritage Homes

