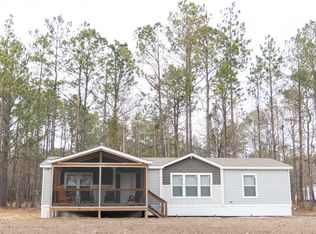Closed
$400,000
2464 Ranger Dr, Cross, SC 29436
4beds
1,904sqft
Mobile Home
Built in 1996
6.85 Acres Lot
$397,400 Zestimate®
$210/sqft
$1,559 Estimated rent
Home value
$397,400
$374,000 - $421,000
$1,559/mo
Zestimate® history
Loading...
Owner options
Explore your selling options
What's special
Welcome to 2464 Ranger Drive in Cross, SC--a unique and spacious property offering nearly 7 acres of serene, country living just minutes from the water. Located less than one mile from the Diversion Canal and close to both Lake Moultrie and Lake Marion, this beautifully renovated manufactured home is perfectly situated for outdoor enthusiasts and those seeking a peaceful lifestyle. The property is ideal for hobbyists, entrepreneurs, or anyone needing extra space and functionality. It includes a 60'x24' pole barn with a stone floor, a 30'x25' metal Quonset garage with concrete flooring and electric, a 12'x10' metal shed with concrete flooring and electric, and a 15'x12' concrete block well house with a roll-up door, electric, and concrete floor. A small pond just outside the rear fencedyard adds to the charm of this rural retreat. The home features 4 bedrooms, 2.5 bathrooms, a cozy family room with a fireplace, a covered front porch, a screened-in rear deck, and durable brick skirting with a metal roof. Recent updates include fresh paint, new LVP flooring throughout, updated kitchen counters and vanities, new appliances, and a brand-new heat pump and furnace system. For added convenience and peace of mind, the home includes a backup generator, private septic, and two wells. Conveniently located near the Volvo plant and Camp Hall Business Park, this property also offers access to numerous vocational and employment opportunities in the greater Charleston, SC area making it a perfect blend of work and play.
Zillow last checked: 8 hours ago
Listing updated: January 06, 2026 at 08:08am
Listed by:
Coldwell Banker Realty
Bought with:
ERA Wilder Realty, Inc
Source: CTMLS,MLS#: 25012877
Facts & features
Interior
Bedrooms & bathrooms
- Bedrooms: 4
- Bathrooms: 3
- Full bathrooms: 2
- 1/2 bathrooms: 1
Heating
- Central, Electric, Forced Air, Heat Pump
Cooling
- Central Air
Appliances
- Laundry: Electric Dryer Hookup, Washer Hookup
Features
- Garden Tub/Shower, Kitchen Island, Walk-In Closet(s), Ceiling Fan(s), Formal Living
- Flooring: Luxury Vinyl
- Windows: Storm Window(s), Window Treatments
- Has fireplace: Yes
- Fireplace features: Family Room
Interior area
- Total structure area: 1,904
- Total interior livable area: 1,904 sqft
Property
Parking
- Total spaces: 4
- Parking features: Garage, Detached, Off Street, Other
- Garage spaces: 4
Features
- Levels: One
- Stories: 1
- Entry location: Ground Level
- Patio & porch: Deck, Front Porch
- Exterior features: Other
- Fencing: Chain Link
- Waterfront features: Pond
Lot
- Size: 6.85 Acres
- Features: 5 - 10 Acres, High
Details
- Additional structures: Second Garage, Shed(s), Workshop
- Parcel number: 0420003097
Construction
Type & style
- Home type: MobileManufactured
- Property subtype: Mobile Home
Materials
- Vinyl Siding
- Foundation: Crawl Space
- Roof: Metal
Condition
- New construction: No
- Year built: 1996
Utilities & green energy
- Sewer: Septic Tank
- Water: Well
- Utilities for property: Berkeley Elect Co-Op
Community & neighborhood
Location
- Region: Cross
- Subdivision: None
Other
Other facts
- Body type: Double Wide
- Listing terms: Cash,Conventional,FHA,VA Loan
Price history
| Date | Event | Price |
|---|---|---|
| 6/13/2025 | Sold | $400,000$210/sqft |
Source: | ||
| 5/9/2025 | Listed for sale | $400,000+58.7%$210/sqft |
Source: | ||
| 9/16/2024 | Sold | $252,000$132/sqft |
Source: Public Record Report a problem | ||
Public tax history
| Year | Property taxes | Tax assessment |
|---|---|---|
| 2024 | $645 +9.8% | $2,770 +14.9% |
| 2023 | $587 +76.2% | $2,410 |
| 2022 | $333 -49.5% | $2,410 +186.9% |
Find assessor info on the county website
Neighborhood: 29436
Nearby schools
GreatSchools rating
- 7/10Cross Elementary SchoolGrades: PK-6Distance: 5 mi
- 3/10Cross High SchoolGrades: 7-12Distance: 2 mi
Schools provided by the listing agent
- Elementary: Cross
- Middle: Cross
- High: Cross
Source: CTMLS. This data may not be complete. We recommend contacting the local school district to confirm school assignments for this home.
Get a cash offer in 3 minutes
Find out how much your home could sell for in as little as 3 minutes with a no-obligation cash offer.
Estimated market value$397,400
Get a cash offer in 3 minutes
Find out how much your home could sell for in as little as 3 minutes with a no-obligation cash offer.
Estimated market value
$397,400
