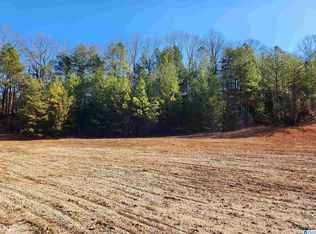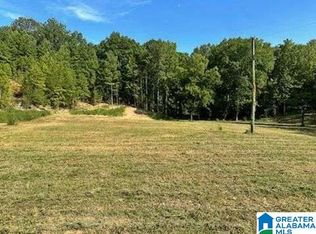Sold for $650,000
$650,000
2464 Spring Creek Rd, Montevallo, AL 35115
4beds
2,600sqft
Single Family Residence
Built in 2025
2.1 Acres Lot
$-- Zestimate®
$250/sqft
$2,467 Estimated rent
Home value
Not available
Estimated sales range
Not available
$2,467/mo
Zestimate® history
Loading...
Owner options
Explore your selling options
What's special
BRAND NEW CUSTOM HOME – MOVE-IN READY! Seize the rare opportunity to be the first to call this stunning, custom-designed residence home! This sprawling 2,600 sq. ft., one-level beauty offers four spacious bedrooms and 2.5 luxurious baths, all crafted with impeccable attention to detail. From the moment you step onto the welcoming front porch, you’ll be captivated by the elegance and thoughtful design. Inside, the vaulted great room sets the stage for unforgettable gatherings, complete with an eye-catching electric fireplace that adds both warmth and style. Love to cook? The gourmet kitchen boasts double ovens, an oversized pantry perfect for creating culinary masterpieces. Step just beyond the great room to discover a massive covered patio, ideal for entertaining or relaxing in the fresh air. Other highlights include: Expansive laundry room for added convenience; 2,000 sq. ft. garage—enough space for six vehicles or a workshop endless possibilities.
Zillow last checked: 8 hours ago
Listing updated: February 02, 2026 at 11:46am
Listed by:
Susan Lehman 205-542-4011,
Team Lehman LLC
Bought with:
Desiree Miller
Keller Williams Metro South
Source: GALMLS,MLS#: 21411468
Facts & features
Interior
Bedrooms & bathrooms
- Bedrooms: 4
- Bathrooms: 3
- Full bathrooms: 2
- 1/2 bathrooms: 1
Primary bedroom
- Level: First
Bedroom 1
- Level: First
Bedroom 2
- Level: First
Bedroom 3
- Level: First
Primary bathroom
- Level: First
Bathroom 1
- Level: First
Kitchen
- Features: Stone Counters, Eat-in Kitchen, Kitchen Island, Pantry
- Level: First
Basement
- Area: 0
Heating
- Central
Cooling
- Central Air
Appliances
- Included: Electric Cooktop, Dishwasher, Freezer, Ice Maker, Electric Oven, Self Cleaning Oven, Double Oven, Refrigerator, Stainless Steel Appliance(s), Electric Water Heater
- Laundry: Electric Dryer Hookup, Sink, Washer Hookup, Main Level, Laundry Room, Laundry (ROOM), Yes
Features
- Recessed Lighting, Split Bedroom, High Ceilings, Cathedral/Vaulted, Smooth Ceilings, Soaking Tub, Linen Closet, Separate Shower, Double Vanity, Sitting Area in Master, Split Bedrooms, Tub/Shower Combo, Walk-In Closet(s), Dressing Room
- Flooring: Laminate, Tile
- Attic: Pull Down Stairs,Walk-up,Yes
- Number of fireplaces: 1
- Fireplace features: Stone, Den, Electric
Interior area
- Total interior livable area: 2,600 sqft
- Finished area above ground: 2,600
- Finished area below ground: 0
Property
Parking
- Total spaces: 5
- Parking features: Assigned, Attached, Driveway, Parking (MLVL), Off Street, Garage Faces Front
- Attached garage spaces: 3
- Carport spaces: 2
- Covered spaces: 5
- Has uncovered spaces: Yes
Features
- Levels: One
- Stories: 1
- Patio & porch: Covered, Patio, Porch
- Exterior features: Lighting
- Pool features: None
- Has view: Yes
- View description: None
- Waterfront features: No
Lot
- Size: 2.10 Acres
Details
- Parcel number: 276.140.000.008.003
- Special conditions: N/A
Construction
Type & style
- Home type: SingleFamily
- Property subtype: Single Family Residence
Materials
- HardiPlank Type, Stone
- Foundation: Slab
Condition
- New construction: Yes
- Year built: 2025
Utilities & green energy
- Sewer: Septic Tank
- Water: Public
- Utilities for property: Underground Utilities
Community & neighborhood
Location
- Region: Montevallo
- Subdivision: None
Other
Other facts
- Price range: $650K - $650K
Price history
| Date | Event | Price |
|---|---|---|
| 1/30/2026 | Sold | $650,000$250/sqft |
Source: | ||
| 12/19/2025 | Contingent | $650,000$250/sqft |
Source: | ||
| 3/5/2025 | Listed for sale | $650,000$250/sqft |
Source: | ||
Public tax history
Tax history is unavailable.
Neighborhood: 35115
Nearby schools
GreatSchools rating
- 6/10Montevallo Elementary SchoolGrades: K-5Distance: 2 mi
- 5/10Montevallo Middle SchoolGrades: 6-8Distance: 2.7 mi
- 2/10Montevallo High SchoolGrades: 9-12Distance: 2.1 mi
Schools provided by the listing agent
- Elementary: Montevallo
- Middle: Montevallo
- High: Montevallo
Source: GALMLS. This data may not be complete. We recommend contacting the local school district to confirm school assignments for this home.
Get pre-qualified for a loan
At Zillow Home Loans, we can pre-qualify you in as little as 5 minutes with no impact to your credit score.An equal housing lender. NMLS #10287.

