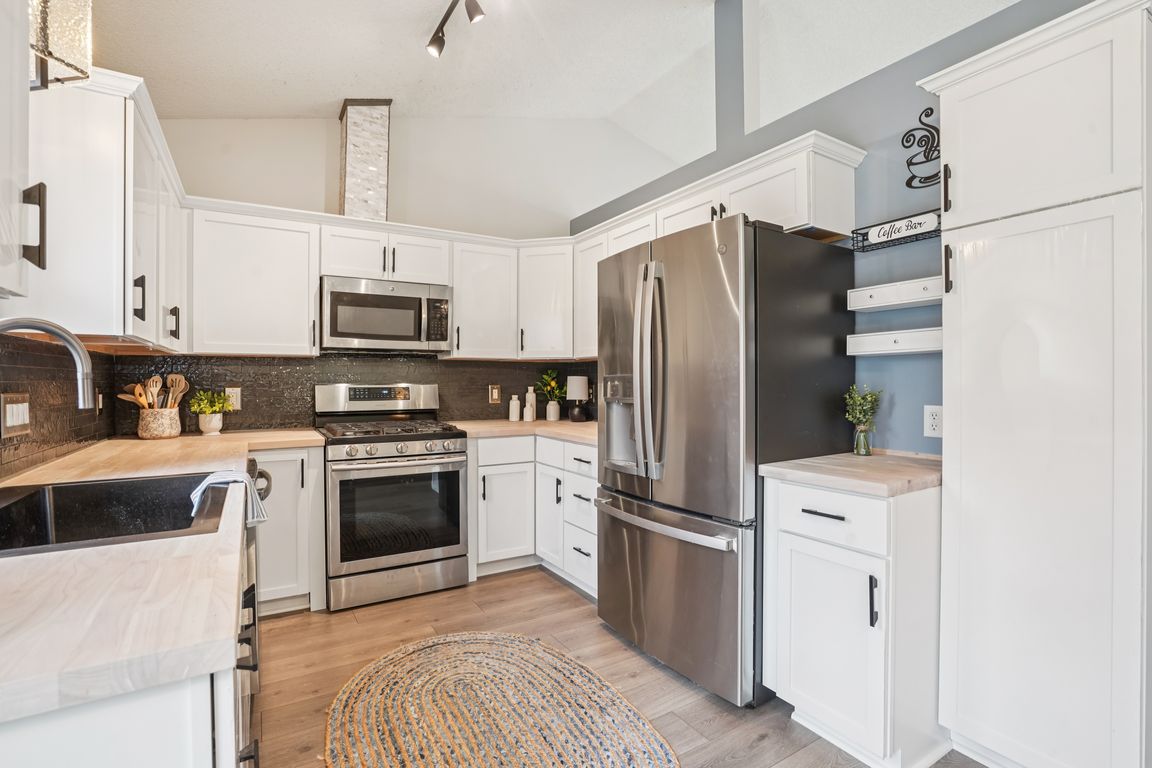
Active with contingency
$440,000
4beds
2,248sqft
2464 Timberlea Dr, Woodbury, MN 55125
4beds
2,248sqft
Single family residence
Built in 1992
10,454 sqft
2 Attached garage spaces
$196 price/sqft
What's special
Welcome home to this beautifully updated 4-bedroom, 2-bath home nestled in a quiet residential neighborhood. Every detail has been thoughtfully maintained and modernized — from the luxury vinyl plank flooring to the updated kitchen with stylish cabinetry, stainless steel appliances, and warm butcher block countertops. The open dining area flows effortlessly ...
- 9 days |
- 2,973 |
- 175 |
Likely to sell faster than
Source: NorthstarMLS as distributed by MLS GRID,MLS#: 6807511
Travel times
Kitchen
Dining Room
Living Room
Upper Primary BR
Primary Walkthrough Bathroom
Family Room and Rec Room
Upper Bedroom 2
Upper Bedroom 3
2nd full Bathroom
Lower Level Bedroom 4
Outdoor 2
Outdoor 3
Zillow last checked: 8 hours ago
Listing updated: November 10, 2025 at 12:33pm
Listed by:
Nanci L Johnson 715-377-6801,
Edina Realty, Inc.,
Ryan Lee Johnson 715-781-0091
Source: NorthstarMLS as distributed by MLS GRID,MLS#: 6807511
Facts & features
Interior
Bedrooms & bathrooms
- Bedrooms: 4
- Bathrooms: 2
- Full bathrooms: 1
- 3/4 bathrooms: 1
Rooms
- Room types: Living Room, Family Room, Kitchen, Bedroom 1, Bedroom 2, Bedroom 3, Bedroom 4, Foyer, Deck, Patio
Bedroom 1
- Level: Upper
- Area: 169 Square Feet
- Dimensions: 13x13
Bedroom 2
- Level: Upper
- Area: 120 Square Feet
- Dimensions: 12x10
Bedroom 3
- Level: Upper
- Area: 90 Square Feet
- Dimensions: 10x9
Bedroom 4
- Level: Lower
- Area: 182 Square Feet
- Dimensions: 14x13
Deck
- Level: Main
- Area: 228 Square Feet
- Dimensions: 19x12
Family room
- Level: Lower
- Area: 525 Square Feet
- Dimensions: 21x25
Foyer
- Level: Main
- Area: 72 Square Feet
- Dimensions: 9x8
Kitchen
- Level: Main
- Area: 171 Square Feet
- Dimensions: 19x9
Living room
- Level: Main
- Area: 247 Square Feet
- Dimensions: 19x13
Patio
- Level: Lower
- Area: 234 Square Feet
- Dimensions: 18x13
Heating
- Forced Air, Fireplace(s)
Cooling
- Central Air
Appliances
- Included: Dishwasher, Disposal, Dryer, Microwave, Range, Refrigerator, Washer, Water Softener Owned
Features
- Basement: Concrete
- Number of fireplaces: 2
- Fireplace features: Gas
Interior area
- Total structure area: 2,248
- Total interior livable area: 2,248 sqft
- Finished area above ground: 1,124
- Finished area below ground: 934
Video & virtual tour
Property
Parking
- Total spaces: 2
- Parking features: Attached, Concrete, Garage Door Opener
- Attached garage spaces: 2
- Has uncovered spaces: Yes
- Details: Garage Dimensions (22x24)
Accessibility
- Accessibility features: None
Features
- Levels: Four or More Level Split
- Patio & porch: Deck, Patio
- Pool features: None
- Fencing: Chain Link,Full
Lot
- Size: 10,454.4 Square Feet
- Dimensions: 75 x 125 x 91 x 127
- Features: Many Trees
Details
- Foundation area: 1124
- Parcel number: 1602821320071
- Zoning description: Residential-Single Family
Construction
Type & style
- Home type: SingleFamily
- Property subtype: Single Family Residence
Materials
- Vinyl Siding, Frame
- Roof: Age 8 Years or Less
Condition
- Age of Property: 33
- New construction: No
- Year built: 1992
Utilities & green energy
- Electric: Circuit Breakers
- Gas: Natural Gas
- Sewer: City Sewer/Connected
- Water: City Water/Connected
Community & HOA
Community
- Subdivision: Woodbury Highlands 2nd Add
HOA
- Has HOA: No
Location
- Region: Woodbury
Financial & listing details
- Price per square foot: $196/sqft
- Tax assessed value: $402,500
- Annual tax amount: $4,771
- Date on market: 11/7/2025
- Cumulative days on market: 9 days
- Road surface type: Paved