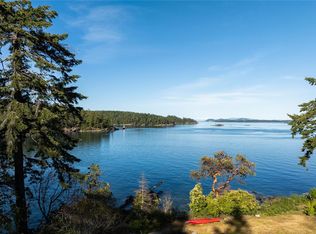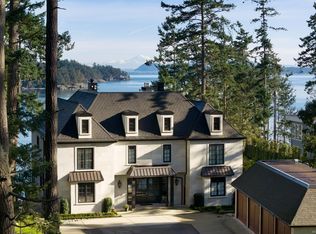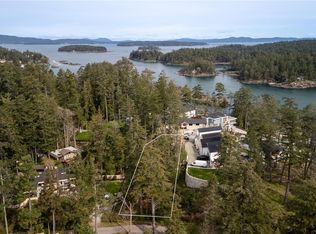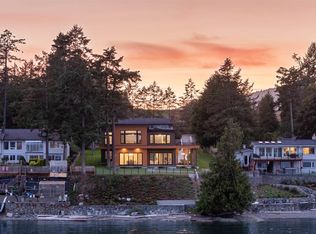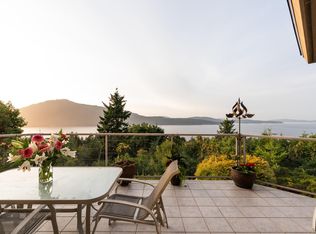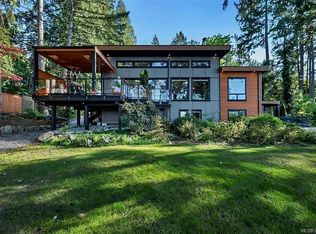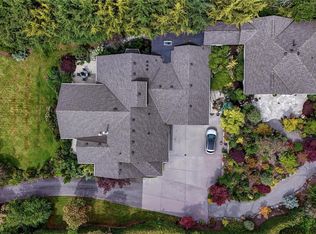2464 Tryon Rd, North Saanich, BC V8L 5H8
What's special
- 14 hours |
- 31 |
- 0 |
Zillow last checked: 8 hours ago
Listing updated: 22 hours ago
Jim Leblanc Personal Real Estate Corporation,
Engel & Volkers Vancouver Island,
Scott Piercy Personal Real Estate Corporation,
Engel & Volkers Vancouver Island
Facts & features
Interior
Bedrooms & bathrooms
- Bedrooms: 4
- Bathrooms: 5
- Main level bathrooms: 2
- Main level bedrooms: 1
Kitchen
- Level: Main
Heating
- Electric, Heat Pump, Propane
Cooling
- Air Conditioning
Appliances
- Included: Built-In Range, Dishwasher, Dryer, Microwave, Oven Built-In, Oven/Range Gas, Range Hood, Refrigerator, Washer
- Laundry: Inside
Features
- Bar, Cathedral Entry, Closet Organizer, Dining Room, Soaker Tub, Storage, Wine Storage, Central Vacuum
- Flooring: Hardwood, Tile
- Basement: Crawl Space
- Number of fireplaces: 1
- Fireplace features: Gas, Living Room
Interior area
- Total structure area: 7,478
- Total interior livable area: 5,602 sqft
Property
Parking
- Total spaces: 5
- Parking features: Additional Parking, Attached, Garage Triple, Garage Door Opener
- Attached garage spaces: 3
Features
- Entry location: Split Level
- Patio & porch: Balcony/Patio
- Exterior features: Garden, Low Maintenance Yard, Sprinkler System, See Remarks
- Fencing: Partial
- Has view: Yes
- View description: Mountain(s), Ocean
- Has water view: Yes
- Water view: Ocean
- Waterfront features: Ocean Front, Walk on Waterfront
Lot
- Size: 0.54 Acres
- Features: Irregular Lot, Irrigation Sprinkler(s), Landscaped, Marina Nearby, No Through Road, Quiet Area, Recreation Nearby, Southern Exposure, See Remarks
Details
- Parcel number: 031614043
- Zoning description: Residential
Construction
Type & style
- Home type: SingleFamily
- Architectural style: West Coast
- Property subtype: Single Family Residence
Materials
- Aluminum Siding, Cement Fibre, Concrete, Stone
- Foundation: Concrete Perimeter
- Roof: Asphalt Torch On
Condition
- Contact List Licensee,New Construction
- New construction: Yes
- Year built: 2025
Details
- Warranty included: Yes
Utilities & green energy
- Water: Municipal
Community & HOA
Location
- Region: North Saanich
Financial & listing details
- Price per square foot: C$759/sqft
- Tax assessed value: C$4,893,000
- Annual tax amount: C$17,203
- Date on market: 2/6/2026
- Listing terms: Purchaser To Finance
- Ownership: Freehold
(250) 812-7212
By pressing Contact Agent, you agree that the real estate professional identified above may call/text you about your search, which may involve use of automated means and pre-recorded/artificial voices. You don't need to consent as a condition of buying any property, goods, or services. Message/data rates may apply. You also agree to our Terms of Use. Zillow does not endorse any real estate professionals. We may share information about your recent and future site activity with your agent to help them understand what you're looking for in a home.
Price history
Price history
| Date | Event | Price |
|---|---|---|
| 2/6/2026 | Listed for sale | C$4,250,000-4.5%C$759/sqft |
Source: VIVA #1025370 Report a problem | ||
| 8/6/2025 | Listing removed | C$4,450,000C$794/sqft |
Source: | ||
| 7/11/2025 | Price change | C$4,450,000-6.3%C$794/sqft |
Source: | ||
| 4/11/2025 | Listed for sale | C$4,750,000C$848/sqft |
Source: | ||
Public tax history
Public tax history
Tax history is unavailable.Climate risks
Neighborhood: V8L
Nearby schools
GreatSchools rating
- NAWaldron Island SchoolGrades: 1-8Distance: 16.9 mi
- 9/10Friday Harbor High SchoolGrades: 9-12Distance: 19.8 mi
- Loading
