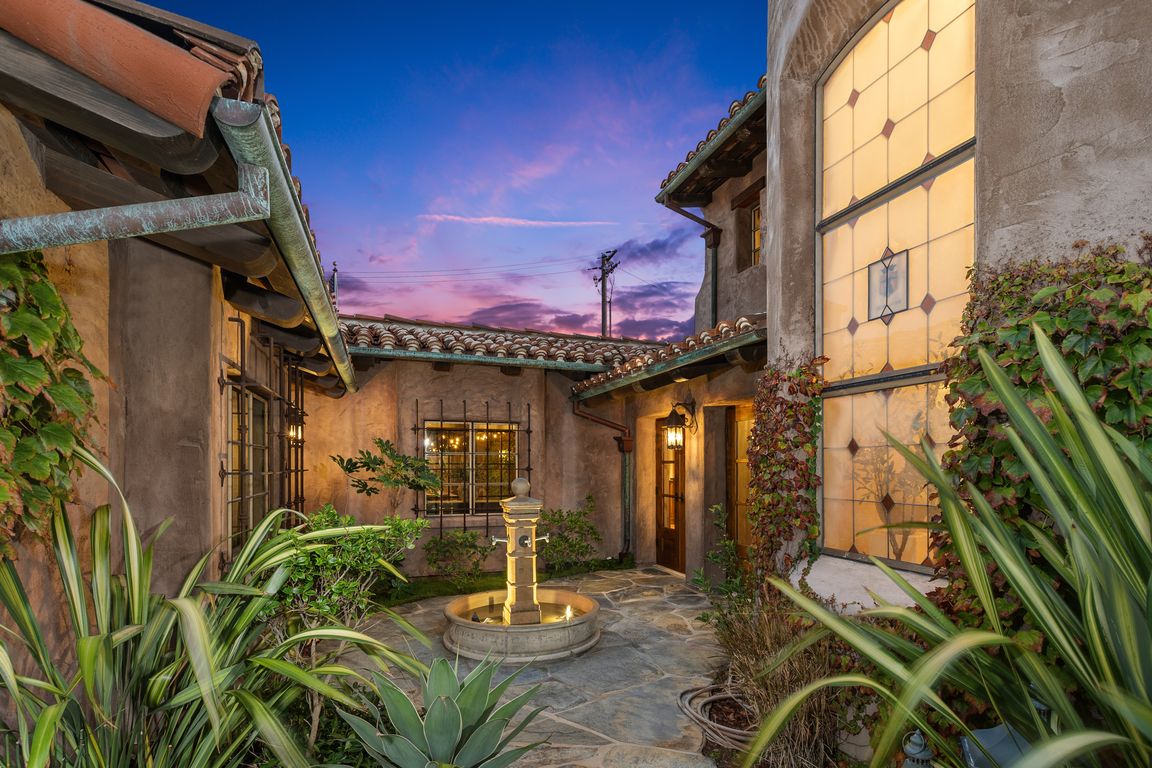
For sale
$6,950,000
4beds
3,594sqft
24642 Santa Clara Ave, Dana Point, CA 92629
4beds
3,594sqft
Single family residence
Built in 2016
10,125 sqft
2 Attached garage spaces
$1,934 price/sqft
What's special
Ocean airOcean breezeStone fireplaceCozy fireplacePrivate balconiesGourmet kitchenRugged stone exterior
A landmark estate on the highly coveted Santa Clara Avenue in the heart of Dana Point’s iconic Lantern District, this Italian-inspired villa is a true masterpiece. Designed by Giovanni Miscione and inspired by the coastal charm of the village of Agnone, Italy, Villa della Famiglia captures the essence of old-world character ...
- 60 days |
- 2,703 |
- 121 |
Source: CRMLS,MLS#: NDP2509079 Originating MLS: California Regional MLS (North San Diego County & Pacific Southwest AORs)
Originating MLS: California Regional MLS (North San Diego County & Pacific Southwest AORs)
Travel times
Living Room
Kitchen
Primary Bedroom
Zillow last checked: 8 hours ago
Listing updated: October 31, 2025 at 04:50pm
Listing Provided by:
Amy Mavor DRE #02223101 858-201-0729,
Berkshire Hathaway HomeService
Source: CRMLS,MLS#: NDP2509079 Originating MLS: California Regional MLS (North San Diego County & Pacific Southwest AORs)
Originating MLS: California Regional MLS (North San Diego County & Pacific Southwest AORs)
Facts & features
Interior
Bedrooms & bathrooms
- Bedrooms: 4
- Bathrooms: 4
- Full bathrooms: 1
- 3/4 bathrooms: 2
- 1/2 bathrooms: 1
- Main level bathrooms: 2
- Main level bedrooms: 2
Rooms
- Room types: Bonus Room, Bedroom, Entry/Foyer, Family Room, Foyer, Kitchen, Laundry, Primary Bathroom, Primary Bedroom, Dining Room
Primary bedroom
- Features: Main Level Primary
Bedroom
- Features: Bedroom on Main Level
Bathroom
- Features: Bathtub, Dual Sinks, Soaking Tub, Walk-In Shower
Kitchen
- Features: Kitchen Island, Kitchen/Family Room Combo, Pots & Pan Drawers
Heating
- Natural Gas
Cooling
- Central Air, Electric
Appliances
- Included: 6 Burner Stove, Double Oven, Dishwasher, Freezer, Gas Cooking, Gas Cooktop, Gas Oven, Gas Range, Gas Water Heater, Hot Water Circulator, Microwave, Refrigerator, Range Hood, Vented Exhaust Fan
- Laundry: Inside, Laundry Room
Features
- Beamed Ceilings, Wet Bar, Balcony, Ceiling Fan(s), Central Vacuum, Separate/Formal Dining Room, Pull Down Attic Stairs, Paneling/Wainscoting, Stone Counters, Recessed Lighting, Bar, Bedroom on Main Level, Entrance Foyer, Main Level Primary, Multiple Primary Suites, Primary Suite
- Flooring: Carpet, Wood
- Doors: French Doors
- Windows: Double Pane Windows, Stained Glass, Skylight(s)
- Has fireplace: Yes
- Fireplace features: Family Room, Gas, Primary Bedroom, Outside
- Common walls with other units/homes: No Common Walls
Interior area
- Total interior livable area: 3,594 sqft
Video & virtual tour
Property
Parking
- Total spaces: 5
- Parking features: Door-Multi, Driveway, Garage, Garage Door Opener, Garage Faces Rear
- Attached garage spaces: 2
- Uncovered spaces: 3
Accessibility
- Accessibility features: Grab Bars, Low Pile Carpet, Accessible Doors, Accessible Entrance, Accessible Hallway(s)
Features
- Levels: Two
- Stories: 2
- Entry location: Foyer
- Patio & porch: Patio, Stone
- Pool features: None
- Fencing: Block
- Has view: Yes
- View description: Courtyard, Neighborhood
Lot
- Size: 10,125 Square Feet
- Features: 0-1 Unit/Acre, Back Yard, Front Yard, Landscaped, Yard
Details
- Additional structures: Shed(s)
- Parcel number: 68220203
- Zoning: SFR
- Special conditions: Standard
Construction
Type & style
- Home type: SingleFamily
- Architectural style: Custom,Mediterranean
- Property subtype: Single Family Residence
Materials
- Roof: Tile
Condition
- Turnkey
- Year built: 2016
Details
- Builder name: Giovanni Miscione
Utilities & green energy
- Sewer: Public Sewer
- Utilities for property: Cable Available, Electricity Connected, See Remarks
Community & HOA
Community
- Features: Biking, Curbs, Fishing, Gutter(s), Hiking, Park, Sidewalks
Location
- Region: Dana Point
Financial & listing details
- Price per square foot: $1,934/sqft
- Tax assessed value: $3,608,107
- Date on market: 9/26/2025
- Cumulative days on market: 60 days
- Listing terms: Cash,Conventional
- Road surface type: Paved